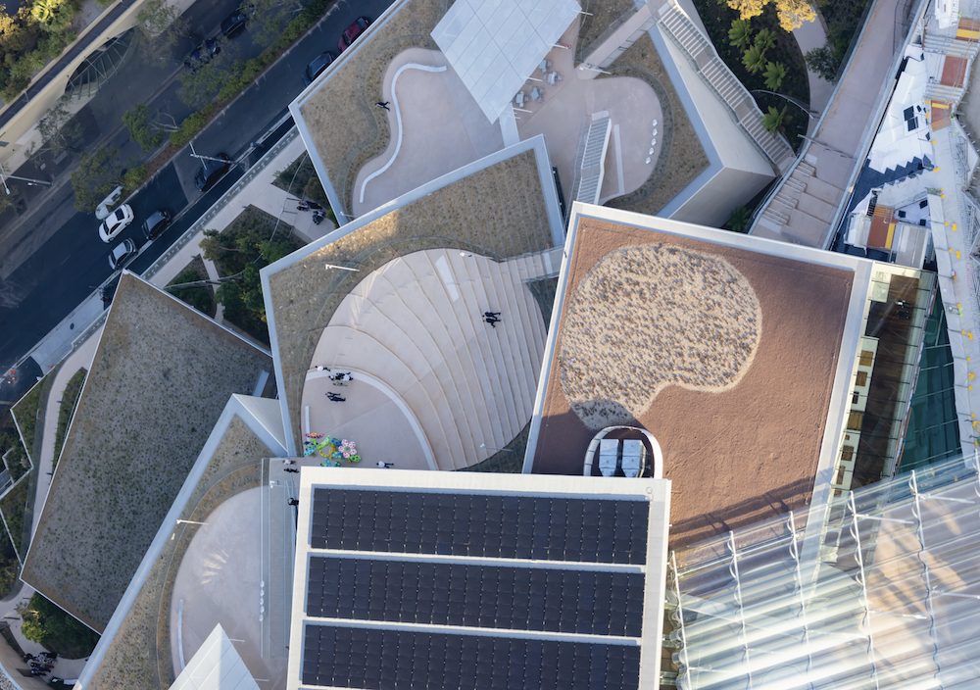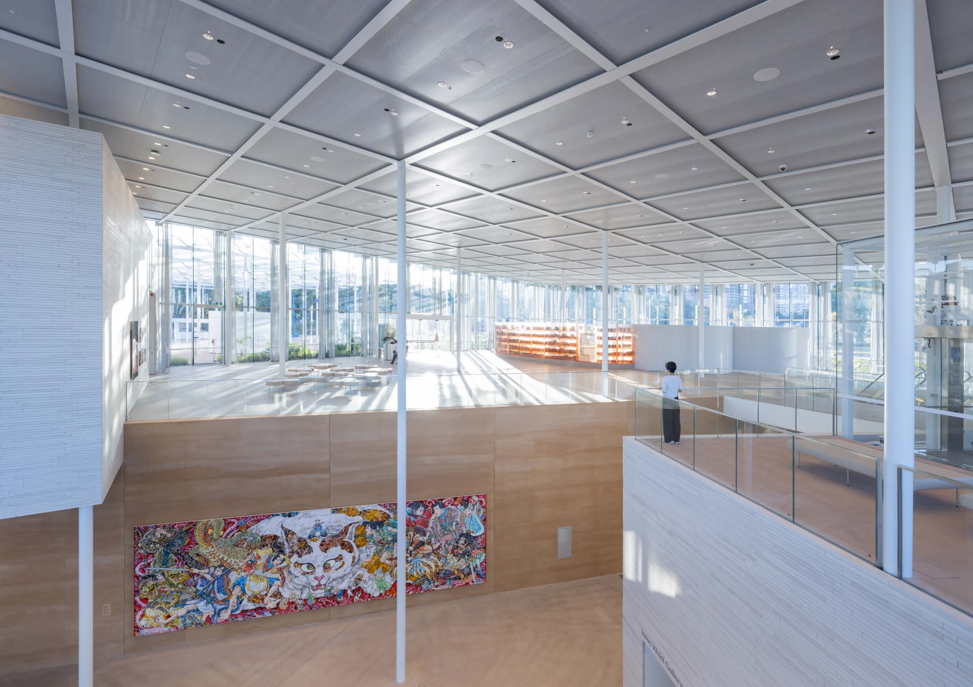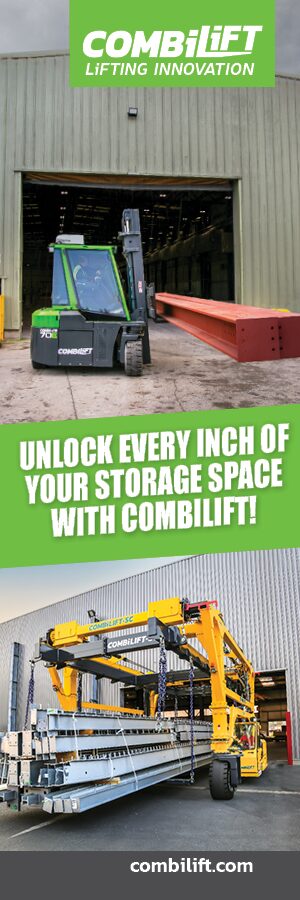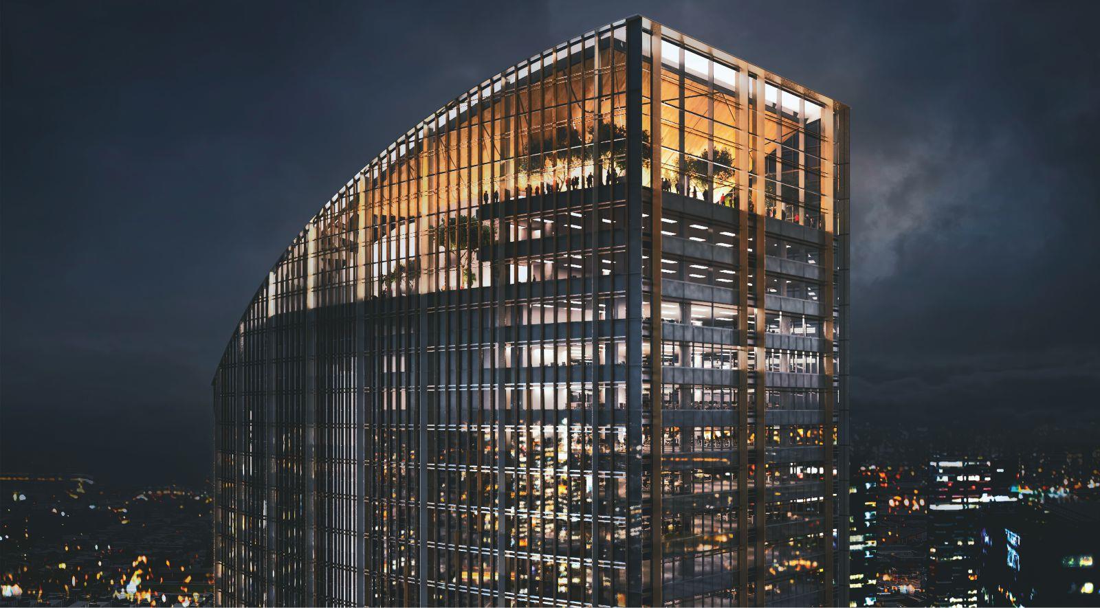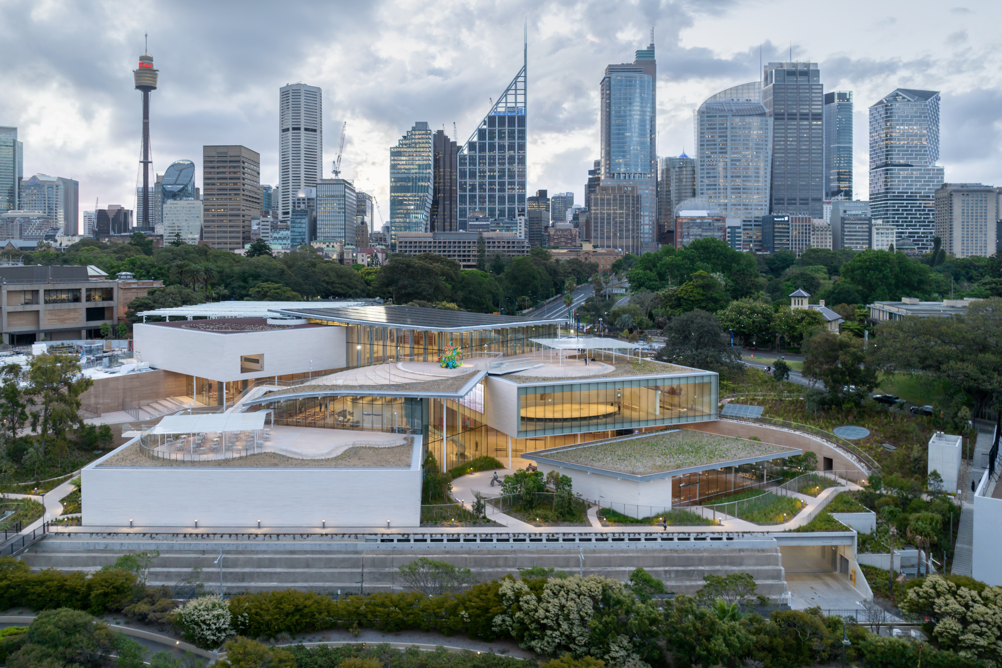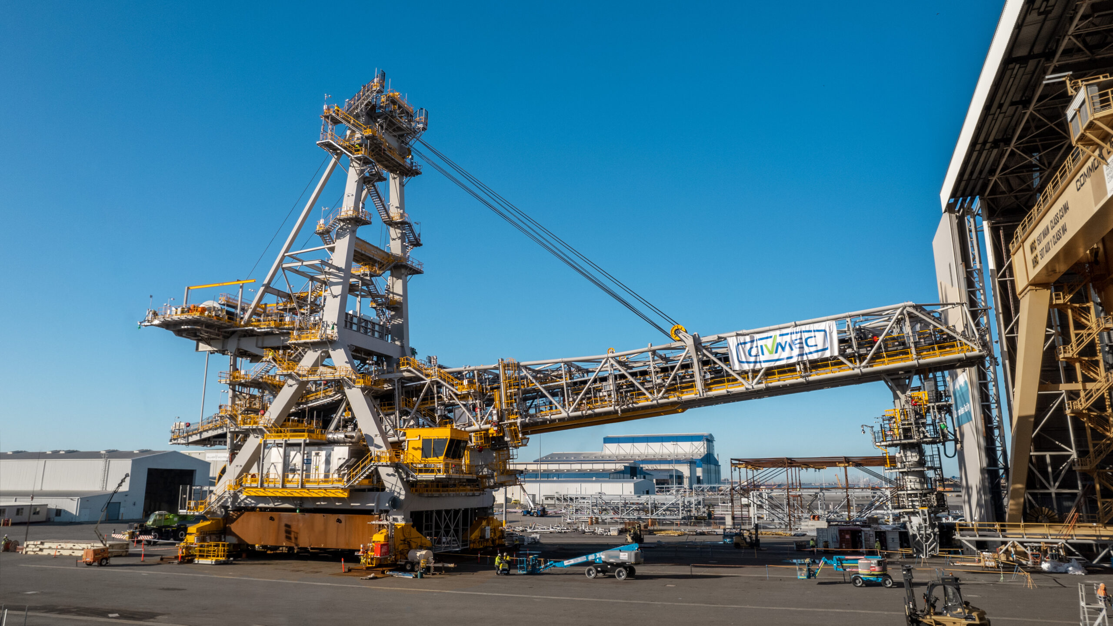The Sydney Modern Project has transformed the 152-year-old Art Gallery of New South Wales into a two-building art museum campus. The expansion has almost doubled the exhibition space, and created new art and cultural experiences, with seamless connections between indoor and outdoor spaces. The project won the ASI’s 2023 Steel Sustainability Awards in the large projects (over $10 million) category.
Japanese architectural firm SANAA designed the Art Gallery’s new building to respond to the site’s topography and integrate with existing infrastructure. The project site is on a steep escarpment in The Domain, north of the original Art Gallery building. The new and original buildings are separated by a ‘land bridge’ over a multi-lane motorway, the Eastern Distributor.
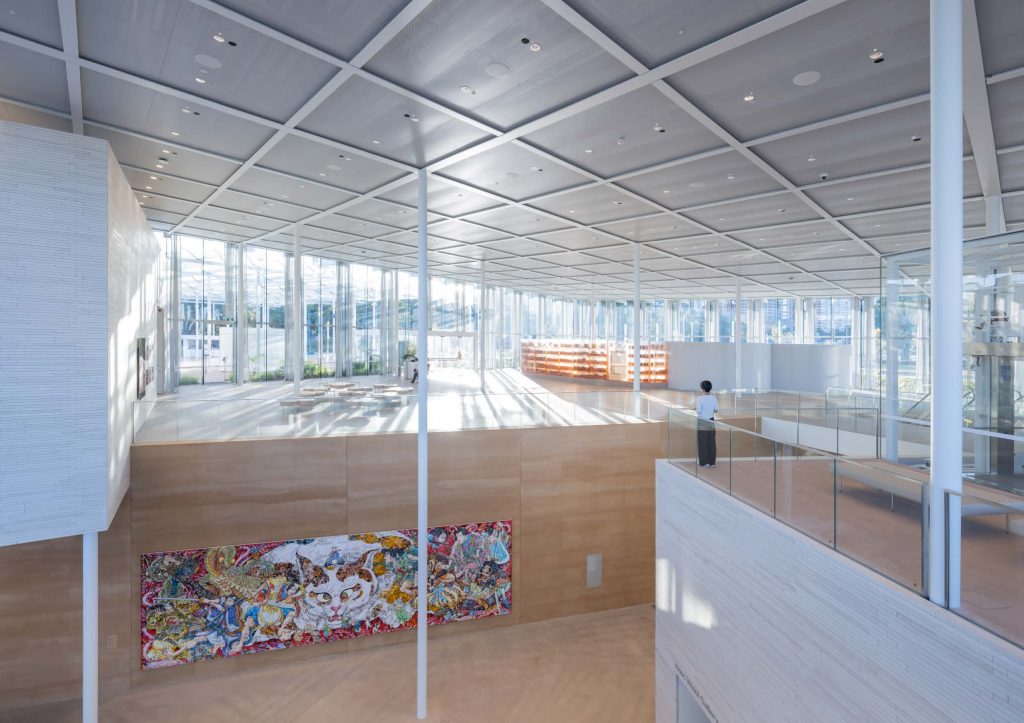
Adding complexity was a pair of decommissioned Navy fuel tanks below the site, built during WWII in a former sandstone quarry. The new building is formed from interlocking art pavilions nestled into the landscape over five levels, resting lightly on the land bridge and the fuel tanks. Each pavilion connects with the outdoors, via roof terraces, walkways, and landscaped gardens.
SANAA’s concept was for a light and expansive design that provides new types of spaces to enhance the presentation of art, performance and learning facilities. With increased space, the Art Gallery can showcase more of its outstanding collection and attract more of the best national and international exhibitions to Sydney.
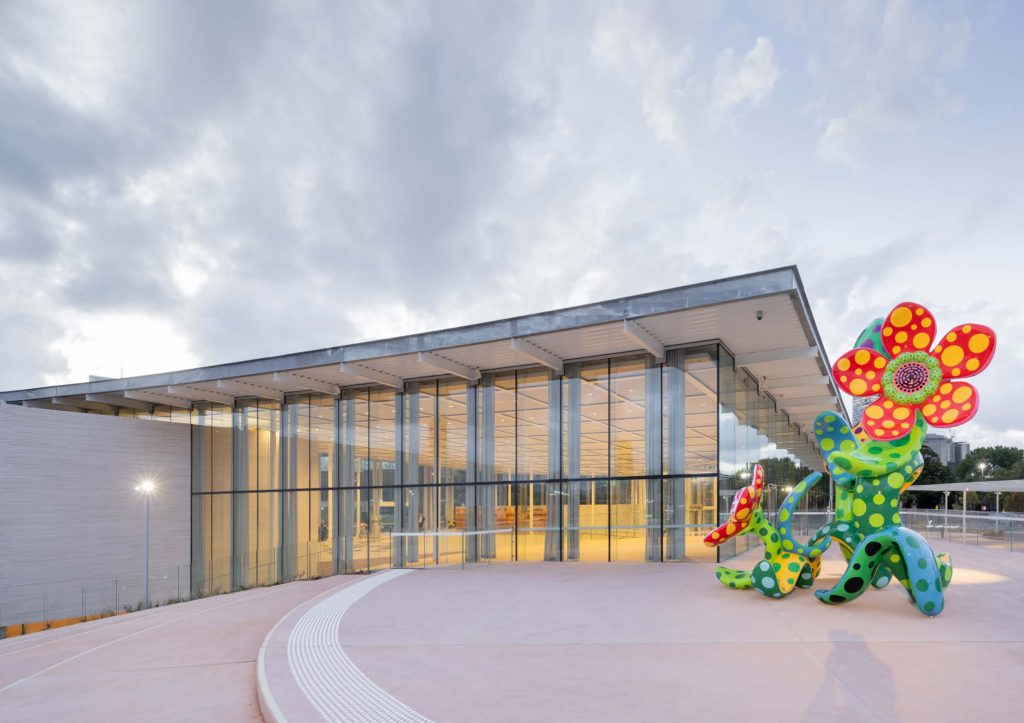
A particular feature is a new prominent destination for Aboriginal and Torres Strait Islander art and culture, both inside the new building and across the campus including a major commission in the art garden that links the new and original buildings.
The building’s structure consists of a series of linked steel-framed structures, built over a reinforced and post-tensioned concrete podium structure, set in a deep excavation into the steep hillside.
Much of the new building is founded on existing structure. This includes the fuel tanks, constructed of reinforced concrete in 1941, and the land bridge, constructed in 2000 from in-situ and precast reinforced and pretensioned concrete elements.
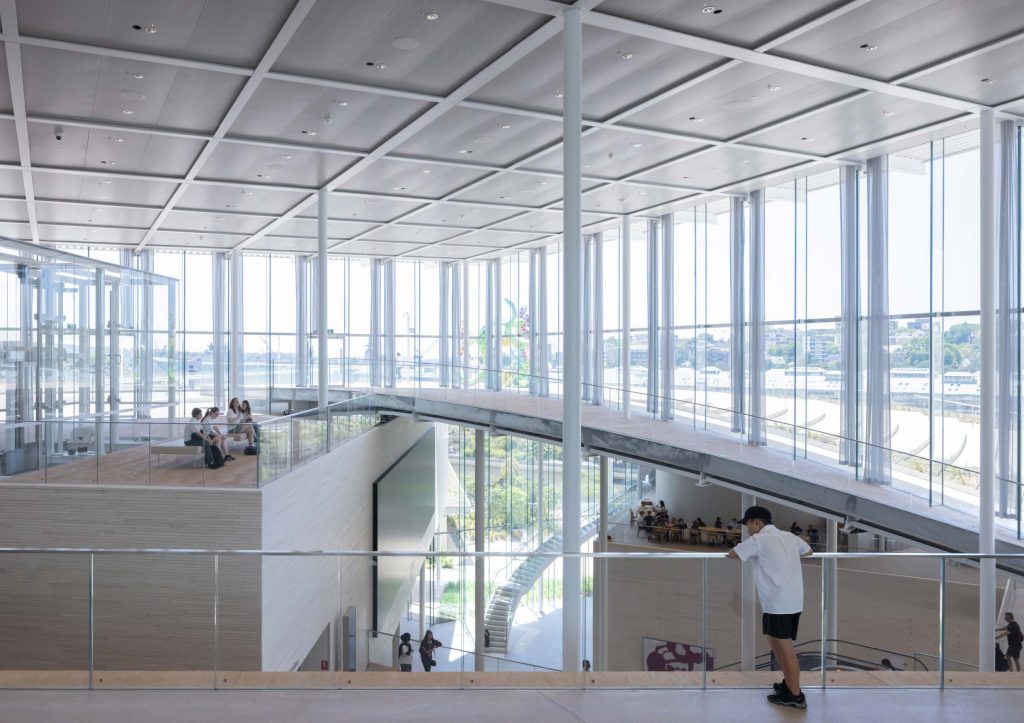
The design transforms the southern of the two fuel tanks into a unique art space of 2,200m2. The intent of the Art Gallery was for this space to be left ‘raw’, with the only spatial interventions being a new floor and drainage, new openings cut into the walls for egress, and a spiral stair inserted through a circular penetration in the roof.
Designed by SANAA, the new building was realised through a collaboration between the Art Gallery and Infrastructure NSW. The project’s executive architect is Architectus, with Arup providing multi-disciplinary engineering including Structural, Civil, Acoustic, Fire, Hydraulics/Fire Services, Lighting, Security and Traffic.
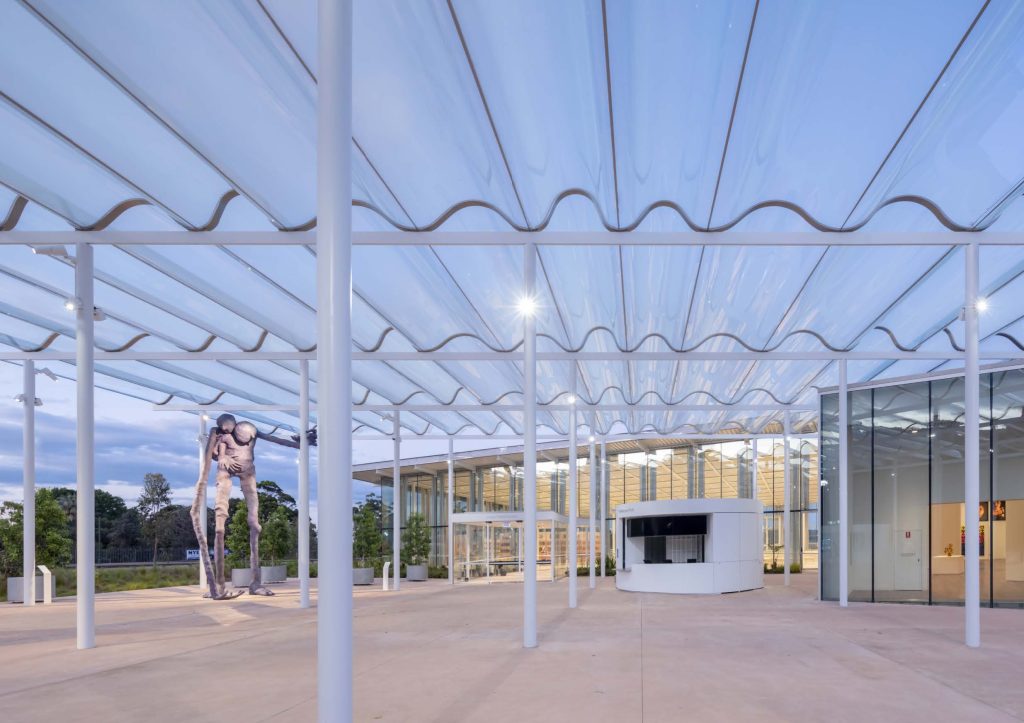
It was delivered by lead contractor Richard Crookes Constructions (RCC), with the building’s structural steel fabricated and erected by Samaras.
Secondary steel elements formed part of the façades and the landscaping, which were delivered by subcontractors Kingston Group and Landscape Solutions respectively.
Structural steel was even present in the artworks commissioned for the project. Francis Upritchard’s sculptures in the Welcome Plaza were engineered by Arup and fabricated by Italian contractor Lanaro Steel technology. The majority of the structural steel on the project was produced in Australia.
Project team
- Entering Organisation: Arup
- Architect: Architectus, SANAA
- Engineer: Arup
- Head Contractor: Richard Crookes Constructions
- Steel Fabricator: Samaras Structural Engineers
