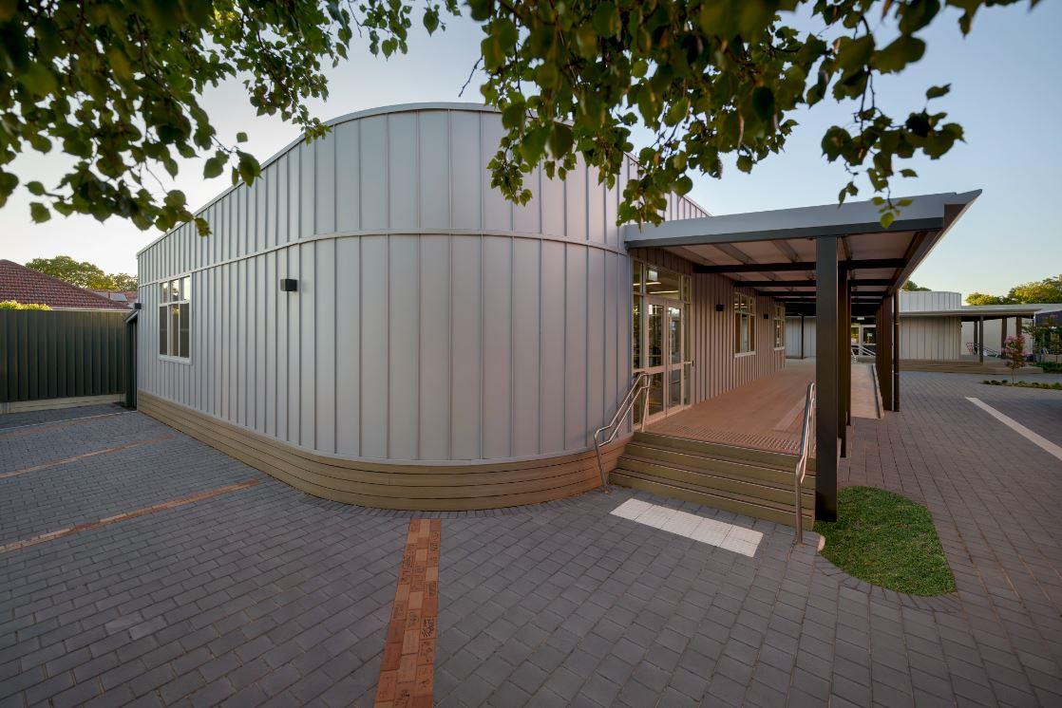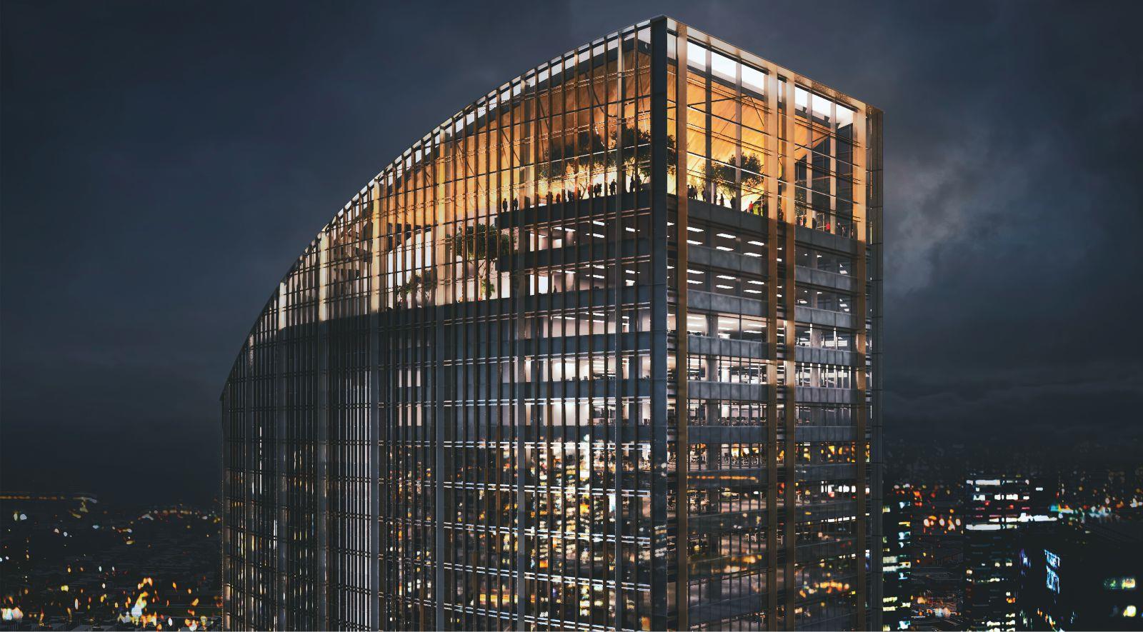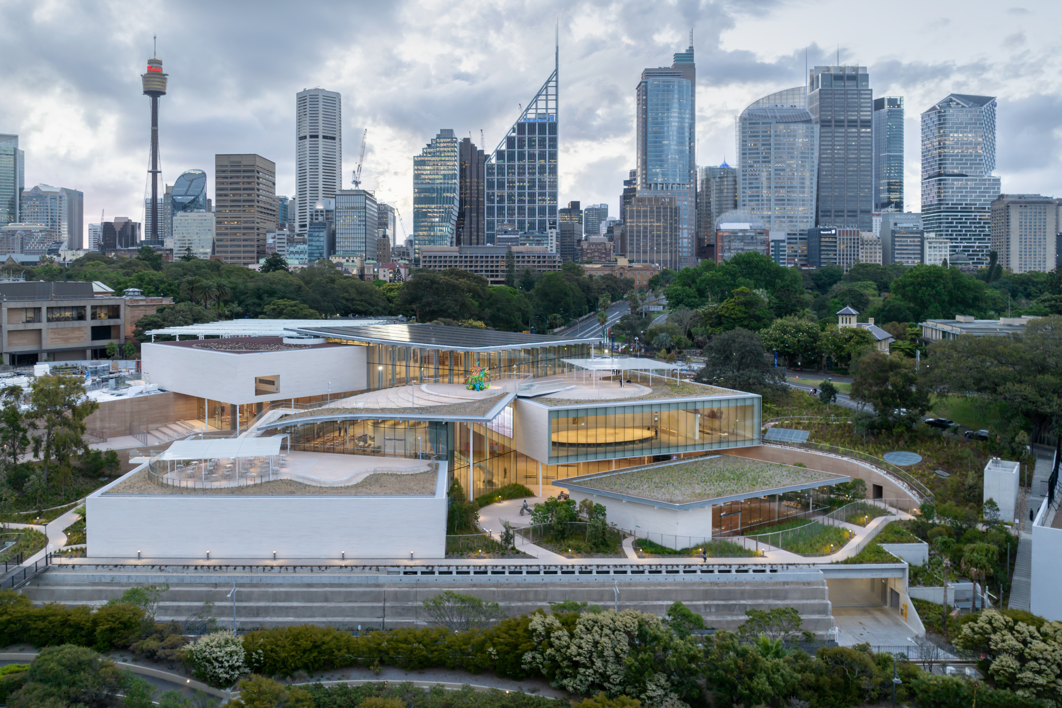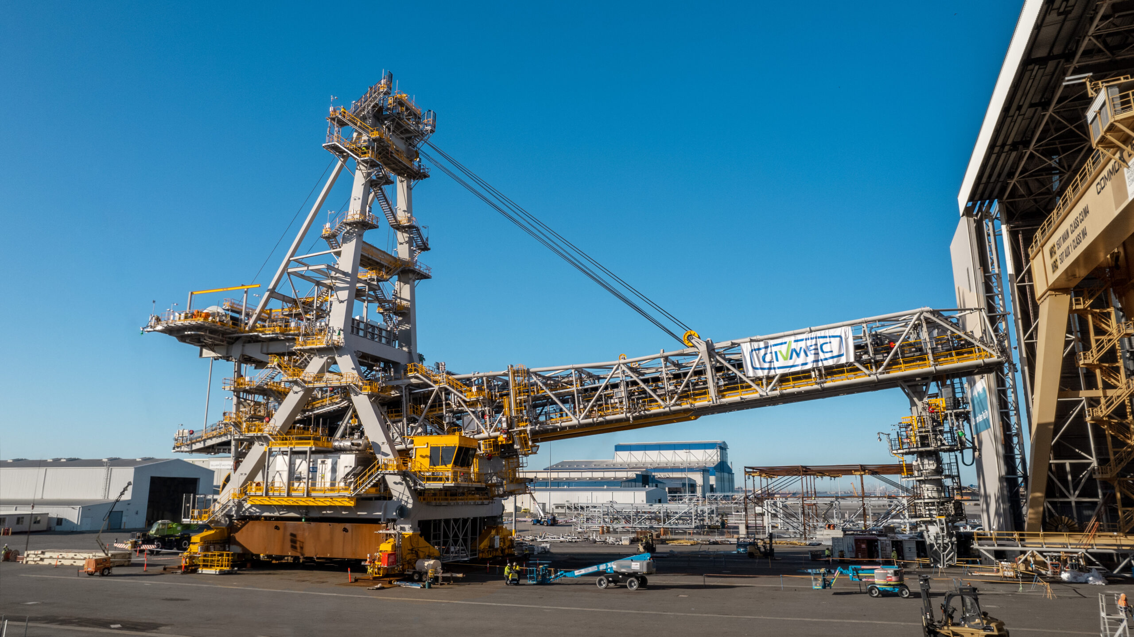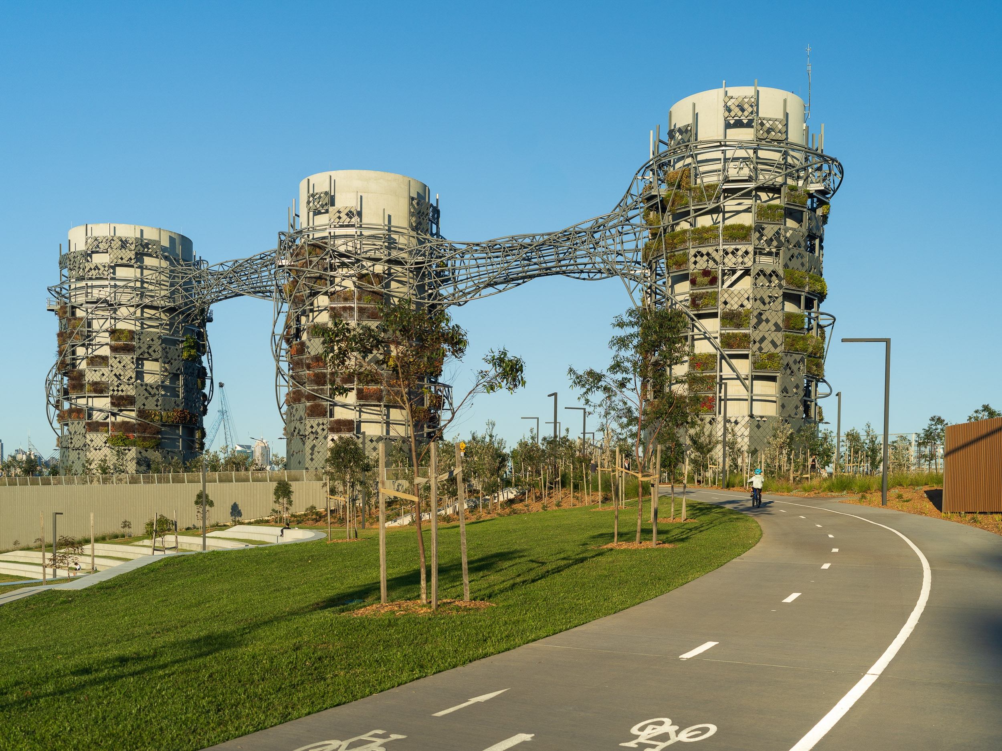2024 ASI Steel Excellence Awards: National Winner - Cold Formed Steel Buildings
As part of the South Australia Government’s Department of Education upgrade program, Glenelg Primary School underwent a $7 million upgrade. A new facility was built along the eastern boundary of the grounds, including three modular classrooms, as well as additional teacher preparation rooms and breakout facilities.
The classrooms meet the most up-to-date standards in an education facility in terms of the natural light, and sound reverberation controls. The curved corners of the building’s architecture added visual interest while softening the form of the structure overall. The new modular classrooms bound extensive covered areas where students can continue their learning outdoors.
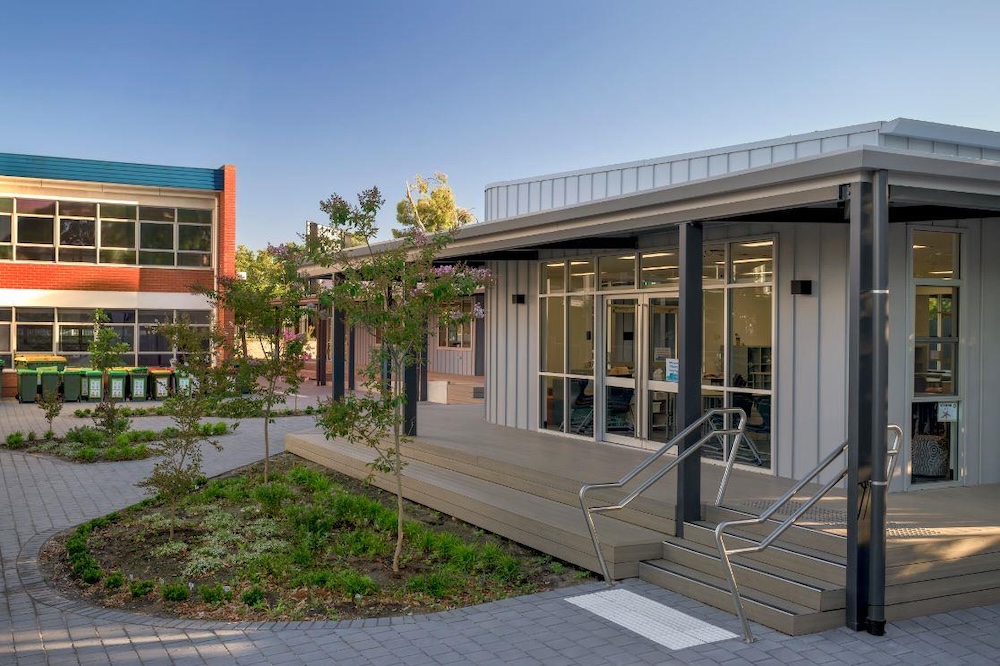
The new education spaces were delivered in the form of three buildings covering an area of approximately 825m2. Each building was comprised of prefabricated modules that were assembled at site. The builder for the project, Sarah Construction contracted MYT Framing Solutions to design and fabricate the wall, floor and roofing cassettes.
The adoption of light gauge steel framing in the design resulted in less steel being used within the project overall, improving the life cycle assessment for the project. A standard width of 3.4m was adopted for each module to ensure ease of transport to site with only the length of the modules varying from 10.5m up to 12.4m. Each roof module was constructed with four or five trusses, each of which weighed between 75kg and 140Kg. This allowed the 17 tonnes of light-gauge steel framing required for the project to be delivered in smaller, more manageable pieces minimising site costs and reducing on-site labour requirements.
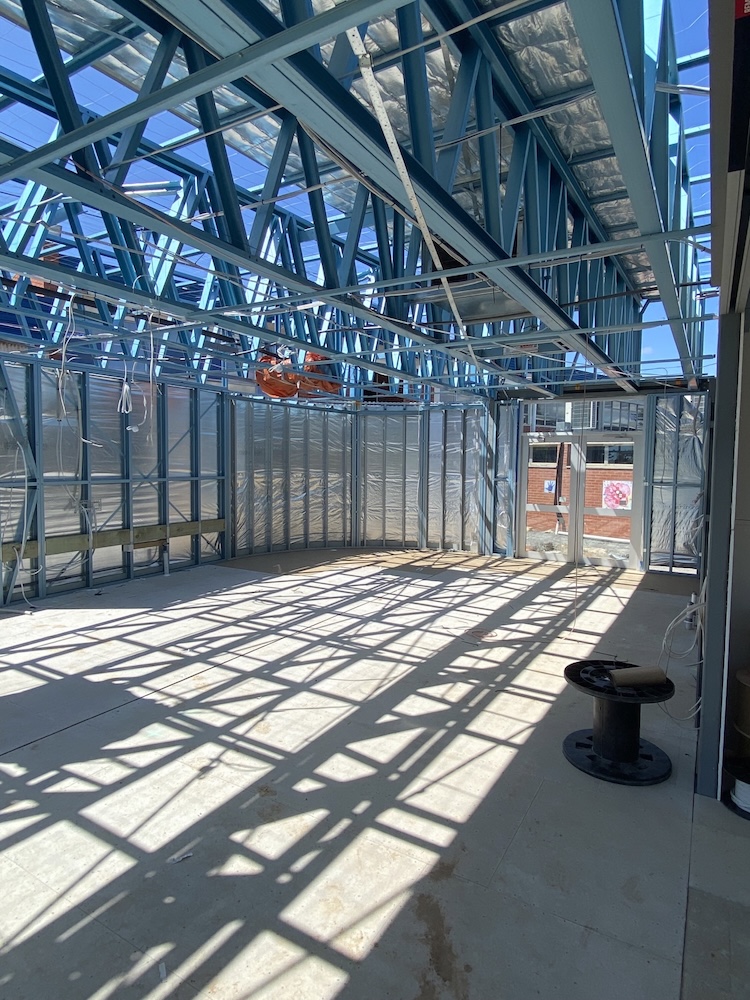
With collaboration between the architect, builder and the consulting engineer, the shop drawings were finalised, and engineering confirmed over a six-week period. The use of 3D modelling software ensured that clashes between the structures and services were resolved well in advance of manufacture, allowing for efficient install at site. The structure was designed with openings of up to 2.7m wide for windows and doors, which were completely supported by lintels made from light-gauge steel. Beyond that dimension, some structural steel was incorporated into the structure. Light gauge steel framing was also used to achieve the curved 2.7m high walls, ensuring that the walls are dimensionally accurate and consistent.
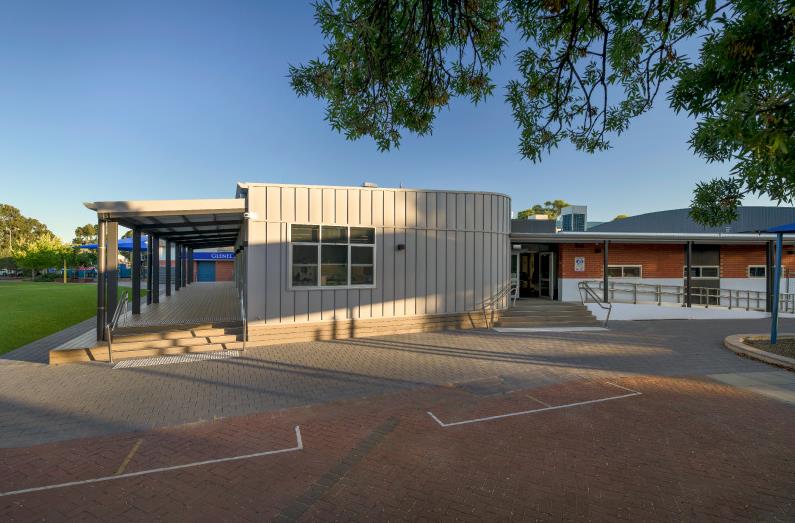
PROJECT TEAM
Entering Organisation: MYT Framing Solutions
Architect: JPE Design Studio
Structural Engineer: Ginos Engineering
Head Contractor: Sarah Build
Distributor or Manufacturer: BlueScope
Steel Fabricator: MYT Framing Solutions
Steel Detailer: JP Drafting Services

