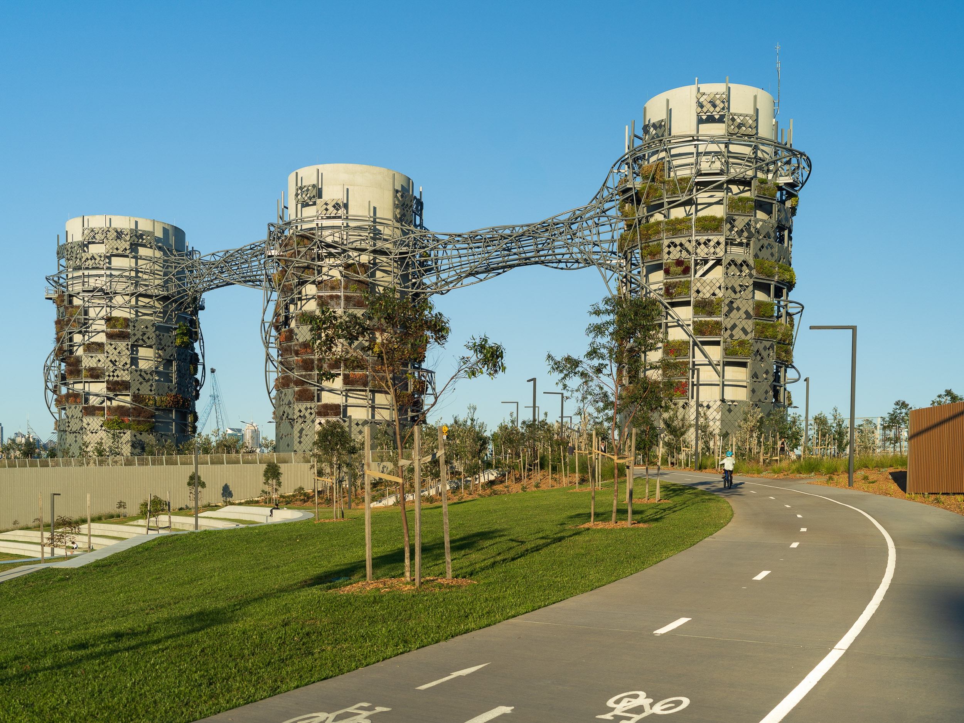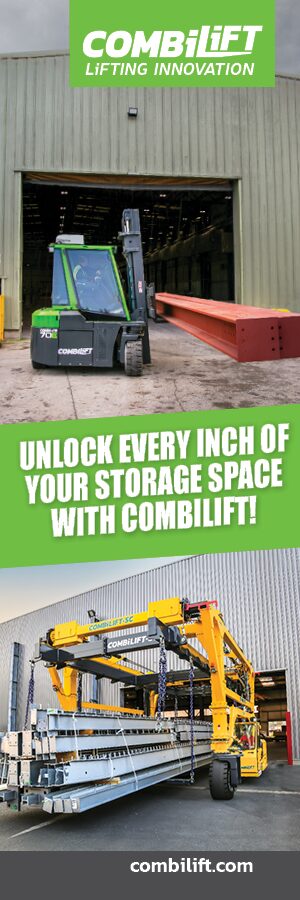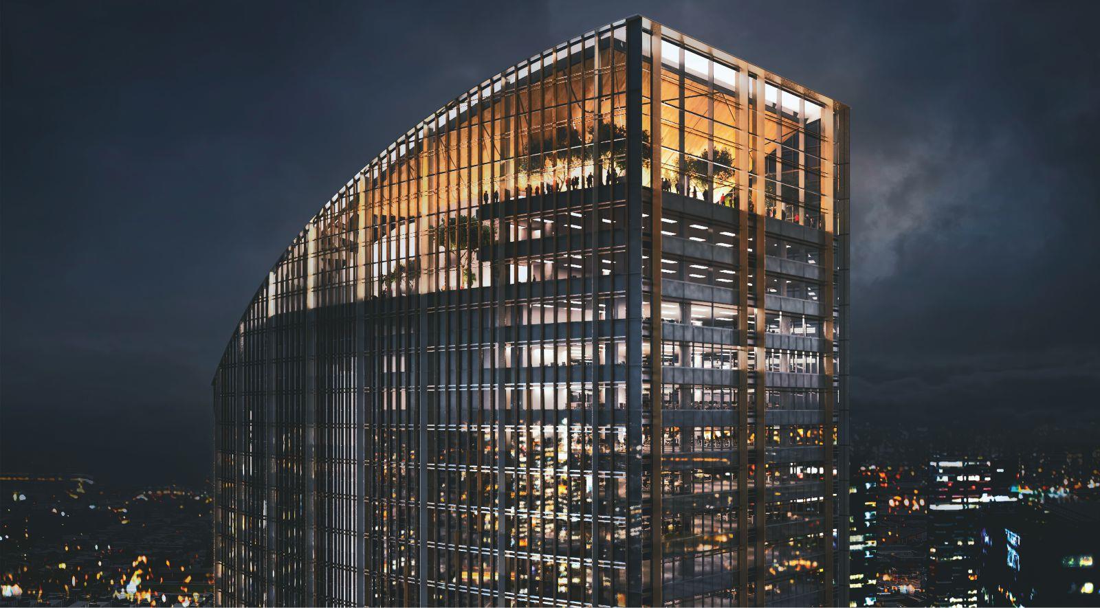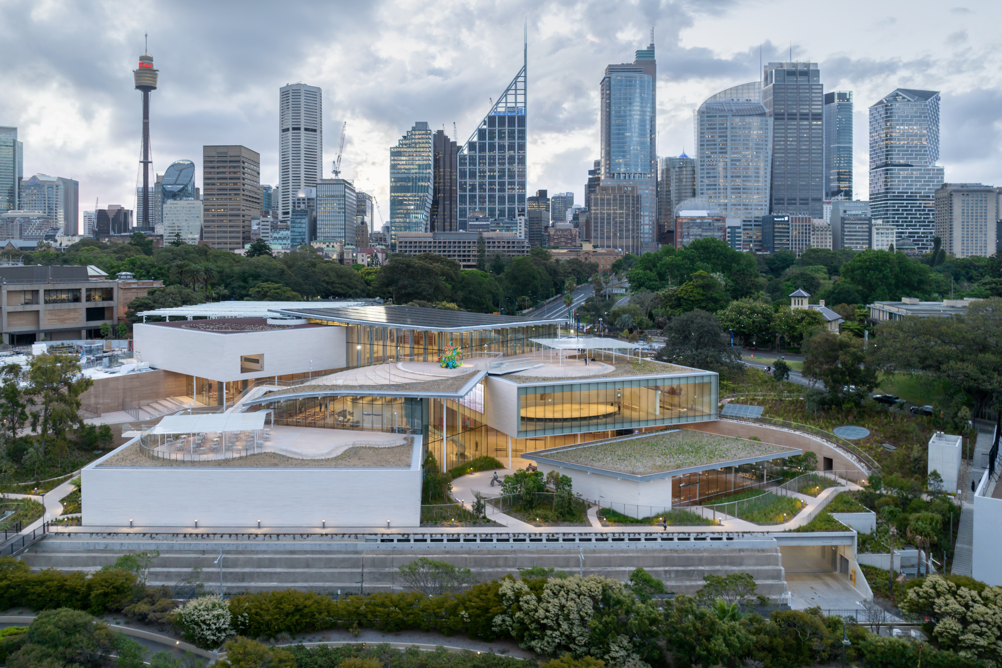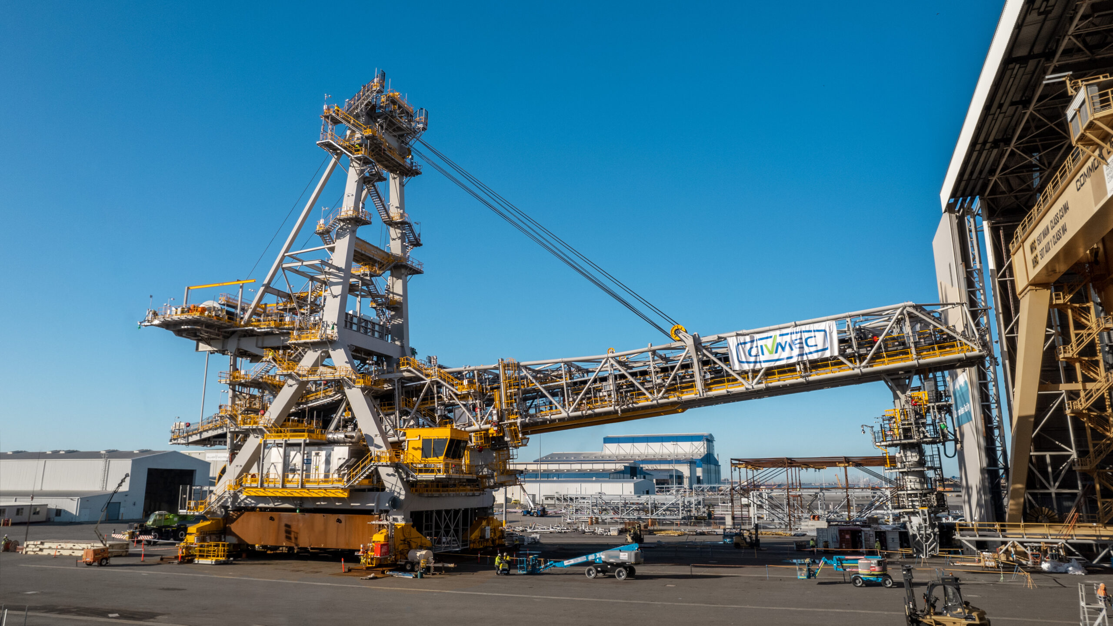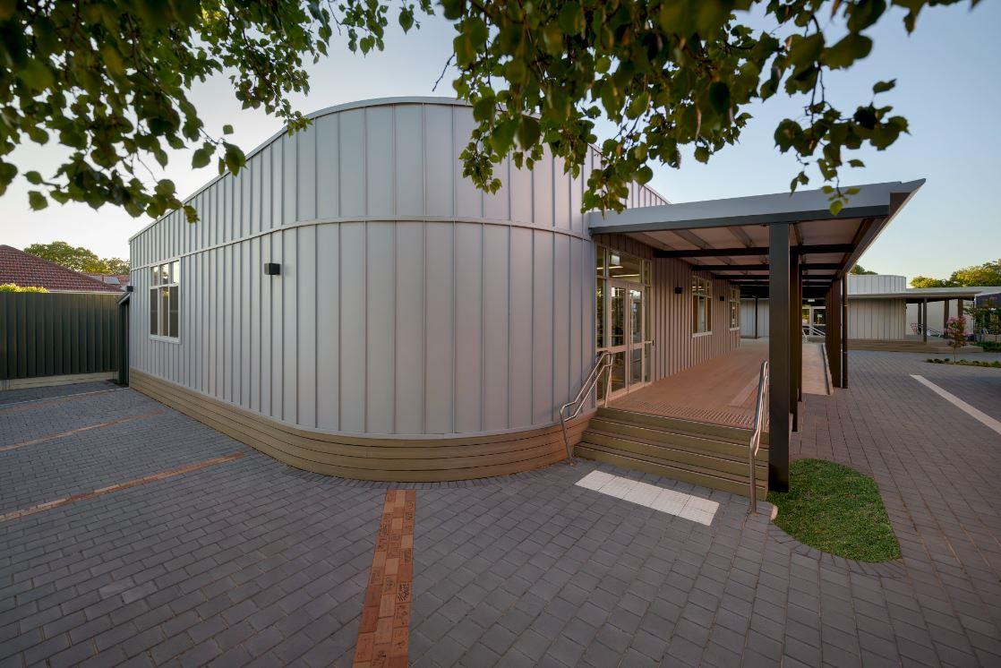2024 ASI Steel Excellence Awards: National Winner - Small Projects
This landmark urban artwork interweaves between the ventilation towers servicing the underground motorway at Rozelle Interchange as part of Sydney’s WestConnex project. The form of the work is derived from mappings of previous, current and future ecologies and envelops three concrete monoliths which stand at 40m to 42m heights and 9.8m to 13.8m diameters to transform and soften their form. These mappings generate patterns of sculptural looping and interweaving that provide a framework for nature to take over.
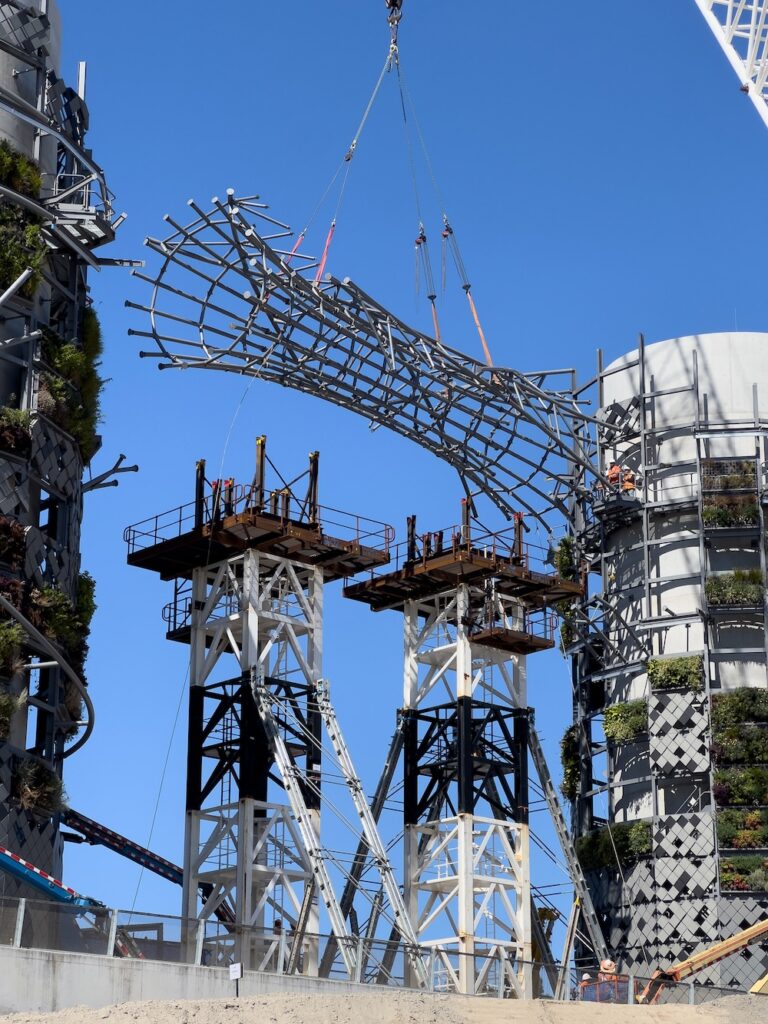
Situated on the land of both Gadigal and Wangal clans of the Dharug language group, the three landscaped monoliths take ground above a new parkland on the edge of Rozelle Bay. The area that was once bursting with vibrant ecosystems has transformed over millennia; previously mudflats and mangrove forests, more recently characterised by industrialised maritime and rail use. This integrated landscaped artwork looks to this history and its continued stories.
Modulated zinc panelling and a twisting steel structure reference the turbulent air flow of the facility and projected spatial movements by inhabitants of the vast subterranean road network below. Enveloping the towers, this living system extends as bridge forms above pedestrians and cyclists, whilst biophilic green-wall modules further integrate the structures into the parklands and transform this vast infrastructure into a habitat for urban biodiversity.
The artwork was designed by Studio Chris Fox in close collaboration with structural engineers Bollinger+Grohmann, to fluently emerge as a sprawling structure supporting concepts of movement and nature taking over the infrastructure. Fixed to the top slab of the cut and cover structure, the encompassing main steel framework of columns and beams of the artwork follow a repetitive radial spacing.
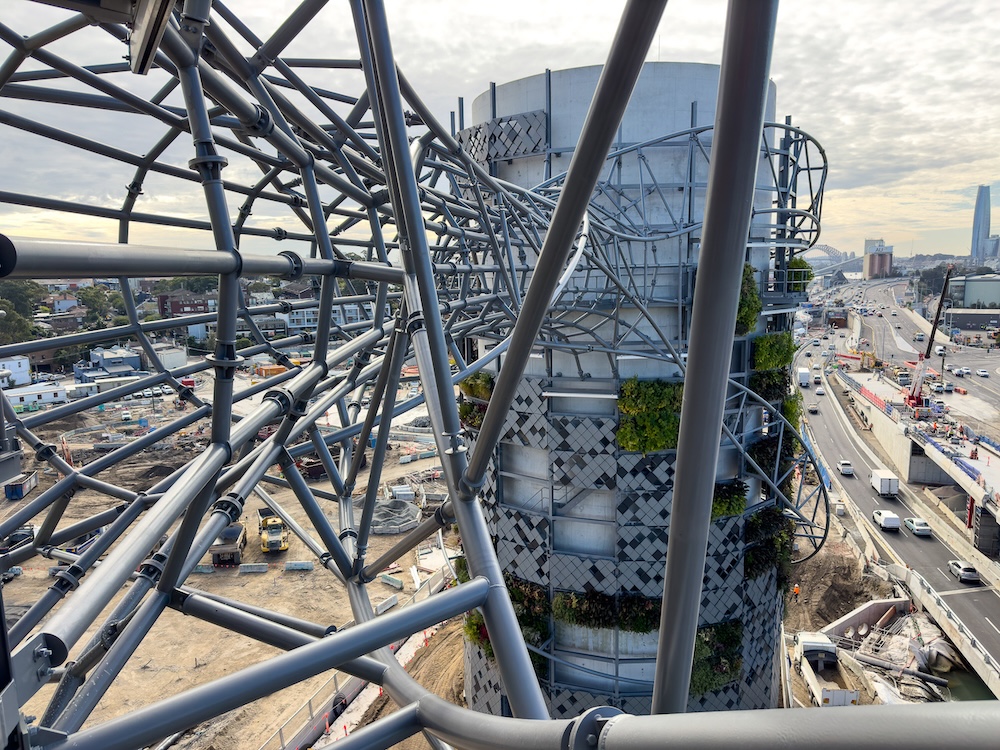
This landmark urban artwork interweaves between the ventilation towers servicing the underground motorway at Rozelle Interchange as part of Sydney’s WestConnex project. The form of the work is derived from mappings of previous, current and future ecologies and envelops three concrete monoliths which stand at 40m to 42m heights and 9.8m to 13.8m diameters to transform and soften their form. These mappings generate patterns of sculptural looping and interweaving that provide a framework for nature to take over.
Situated on the land of both Gadigal and Wangal clans of the Dharug language group, the three landscaped monoliths take ground above a new parkland on the edge of Rozelle Bay. The area that was once bursting with vibrant ecosystems has transformed over millennia; previously mudflats and mangrove forests, more recently characterised by industrialised maritime and rail use. This integrated landscaped artwork looks to this history and its continued stories.
Modulated zinc panelling and a twisting steel structure reference the turbulent air flow of the facility and projected spatial movements by inhabitants of the vast subterranean road network below. Enveloping the towers, this living system extends as bridge forms above pedestrians and cyclists, whilst biophilic green-wall modules further integrate the structures into the parklands and transform this vast infrastructure into a habitat for urban biodiversity.
The artwork was designed by Studio Chris Fox in close collaboration with structural engineers Bollinger+Grohmann, to fluently emerge as a sprawling structure supporting concepts of movement and nature taking over the infrastructure. Fixed to the top slab of the cut and cover structure, the encompassing main steel framework of columns and beams of the artwork follow a repetitive radial spacing.
The interstitial space between the concrete and the framing allow for manual maintenance of the concrete outlet with air monitoring and sampling ports that are located at elevated sampling platforms. The platform structures at a height of 33m surround each outlet with stairs and are utilised in combination with beams in laterally pinning the structure to the outlets.
Governed and organised by this repetitive steel framing, steel vines and bridges are the key design elements of Rozelle Interchange. The wrapping, twisted rope elements weave through in connecting all components of the structure, giving it its dynamism and rigidity. Bridging elements connecting the three tower frames to form a single coherent structure.
The series of vine-like elements twist and weave around the entire structure adding to thearchitectural intent, while also being crucial to the global stability of the bridging elements. These interacting elements are integral in the holistic performance of the structure. The final modulated zinc panelling and biophilic green wall modules are distributed across the framework to create a porous and dynamic façade treatment.
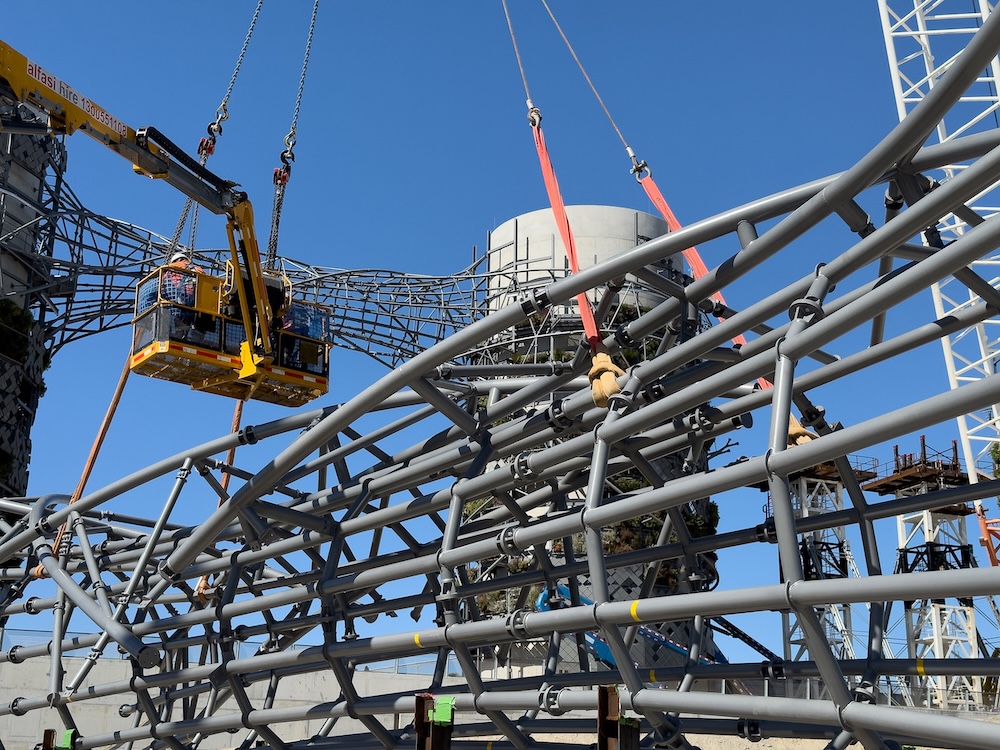
Rozelle Interchange is situated with the aim of transforming the built environment, bridging disciplines of art, architecture and engineering. It is delivered as a complex large-scale art and architectural design project to a total approximate tonnage of 300t of sustainable steel.
Between strategic art-thinking and computational processes, design improvements and structural enhancements were identified and incorporated through the project in creating a more efficient and robust structure integrated into the urban landscape, architecture and story of place.
Digital analysis and modelling techniques allowed the design of the structure to consider complex geometries and manage the interfaces between mobile and static structures (such as the shiploader traversing and operating on the berth).
Construction featured in-workshop fabrication of the entire structure, including structural platework and mechanical items, and the use of custom-built jigs and temporary welds to ensure precision. Over 1,100 tonnes of steel plate from BlueScope were used, demonstrating substantial use of Australian steel. Extensive pre-weld and post-weld surveying, including third-party verification, ensured correct tolerances and high-quality assembly. This collaborative and unconventional approach was a success, with the complex machine fully assembled and shipped to the berth on budget and ahead of schedule—despite the project running during the COVID-19 pandemic.
To achieve the shiploader’s on-time completion, modularisation was used to streamline construction, ensuring that shop-built components were assembled efficiently. By fully detailing all services and brackets at the modelling stage, all services could be pre-fabricated and fitted in the shop with confidence that the arrangement would be clash free. The need for development of site-run services was eliminated and disruption to paint finishes were minimised.
Utilising bolted connections instead of welding for services brackets and modules ensured better control and quality for application of paint, contributing to reduced corrosion, and enhanced longevity and reliability of the machine. Rigorous examination and implementation of dissimilar metals and corrosion isolation strategies were undertaken, ensuring long-term durability and minimised maintenance.
PROJECT TEAM
Entering Organisation: Studio Chris Fox
Architect: Studio Chris Fox
Structural Engineer: Bollinger+Grohmann
Head Contractor: John Holland, CPB Contractors JV
Distributor or Manufacturer: United Steel
Steel Fabricator: TSS Engineering

