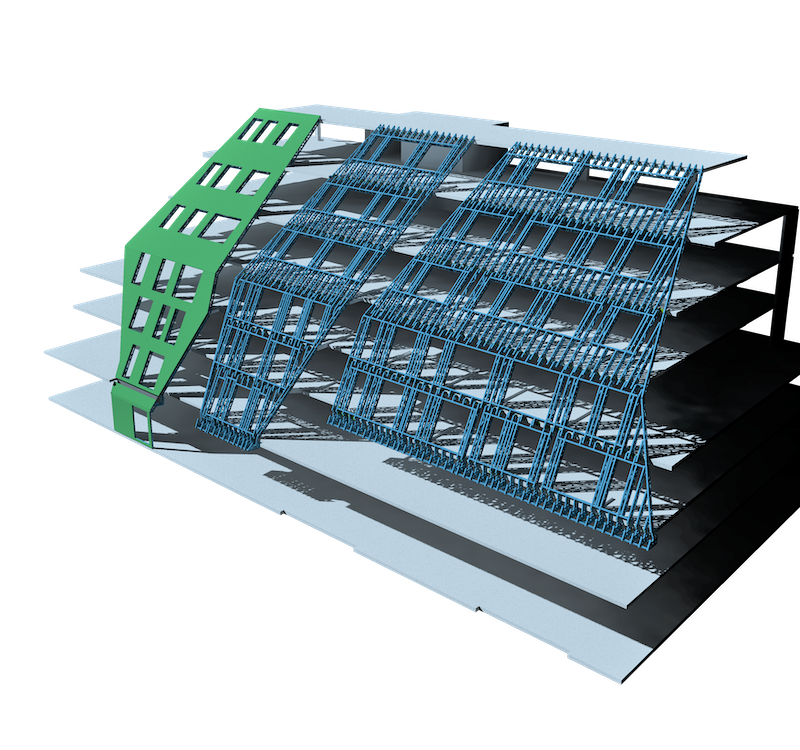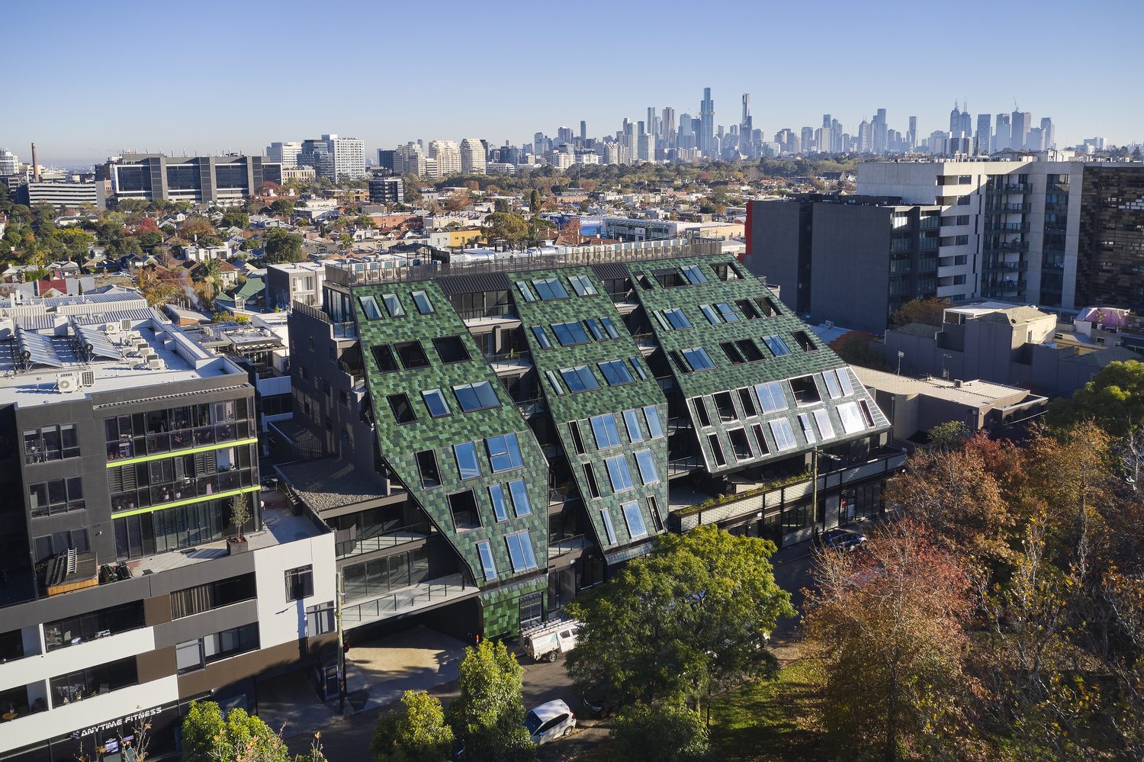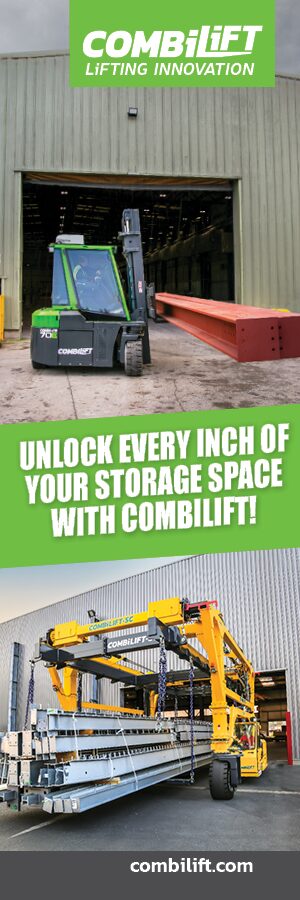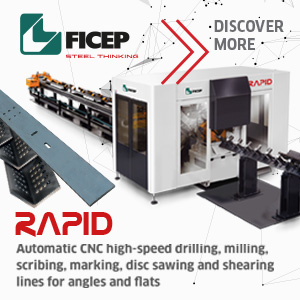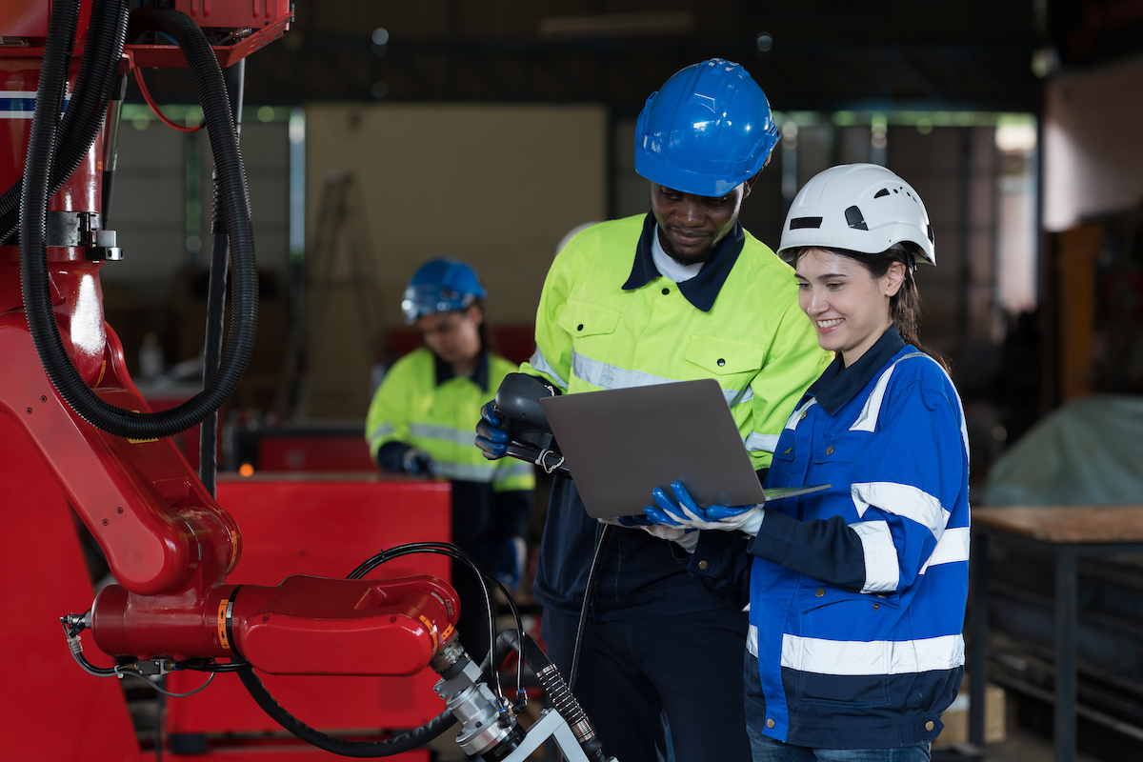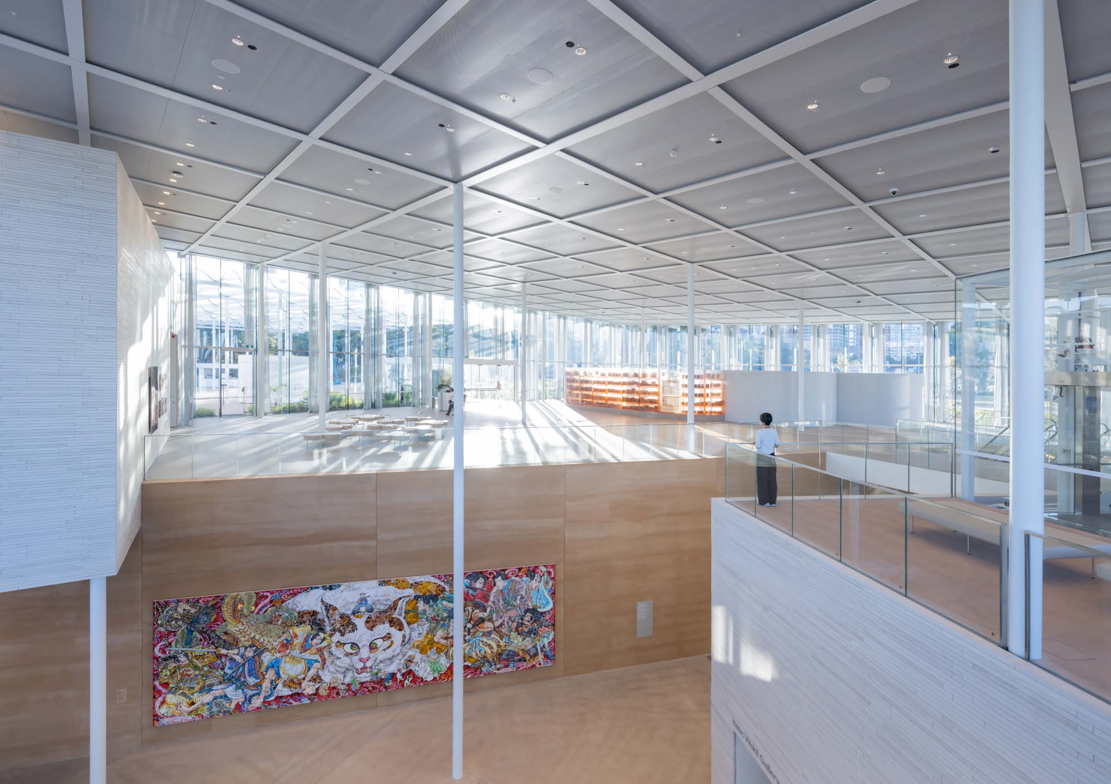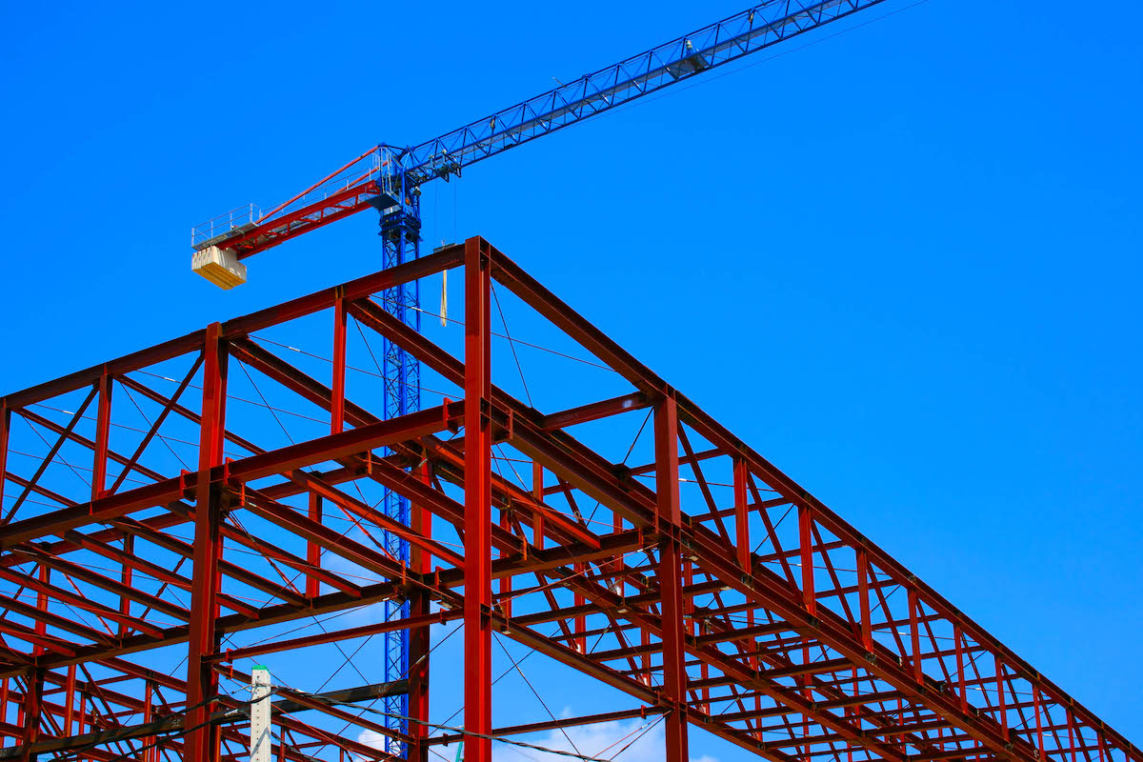The Grattan Street façade won the ASI’s 2022 Steel Excellence Award in the national Cold Form Steel Buildings category.
Located on Grattan Street in Prahran, Melbourne, this project delivered an enticing multi-residential experience that includes 43 dwellings that are now highly sought after. The new-age ‘Viridi’ apartment building is a new visual landmark characterised by a wide-pitched, ‘hill-like’ roof. To reflect and complement the adjacent Grattan Gardens, the facade is clad in a mosaic-like tessellation of over 15,000 terracotta roof tiles, glazed in shades of lush green. The building’s impressive façade consists of approximately 11,000 lineal meters of BlueScope’s TRUECORE® steel and over 800 structural brackets.
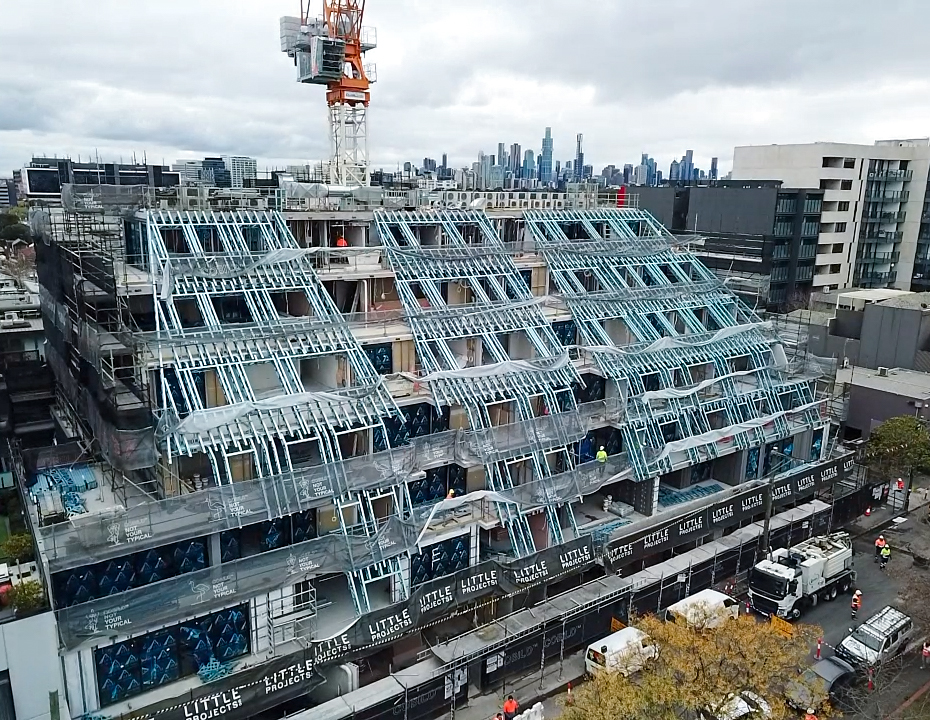
The brief for the Grattan Street Façade called for a custom design that would suit the oddly-shaped 1,566m2, without overshadowing Grattan Gardens or the surrounding pedestrian ways, while leveraging as much daylight as possible throughout the year. This complex brief prompted early collaboration to ensure that the novelty of the build would still produce a viable outcome for the client.
Although a seamless result, the tiling of the façade was extremely complex. Initial stages involved exploring tiles of various weights and shades. Shades needed to mimic the surrounding parklands, while the structure needed to support the weight of the thousands of selected tiles.
In a process akin to painting by numbers, Plus Architecture designed the placement and sequencing of the coloured tiles using a 3D model. The model helped to predict how the colours would appear in changing light conditions and produced an accurate map that was expertly realised by tilers, TLG Roofing Melbourne.
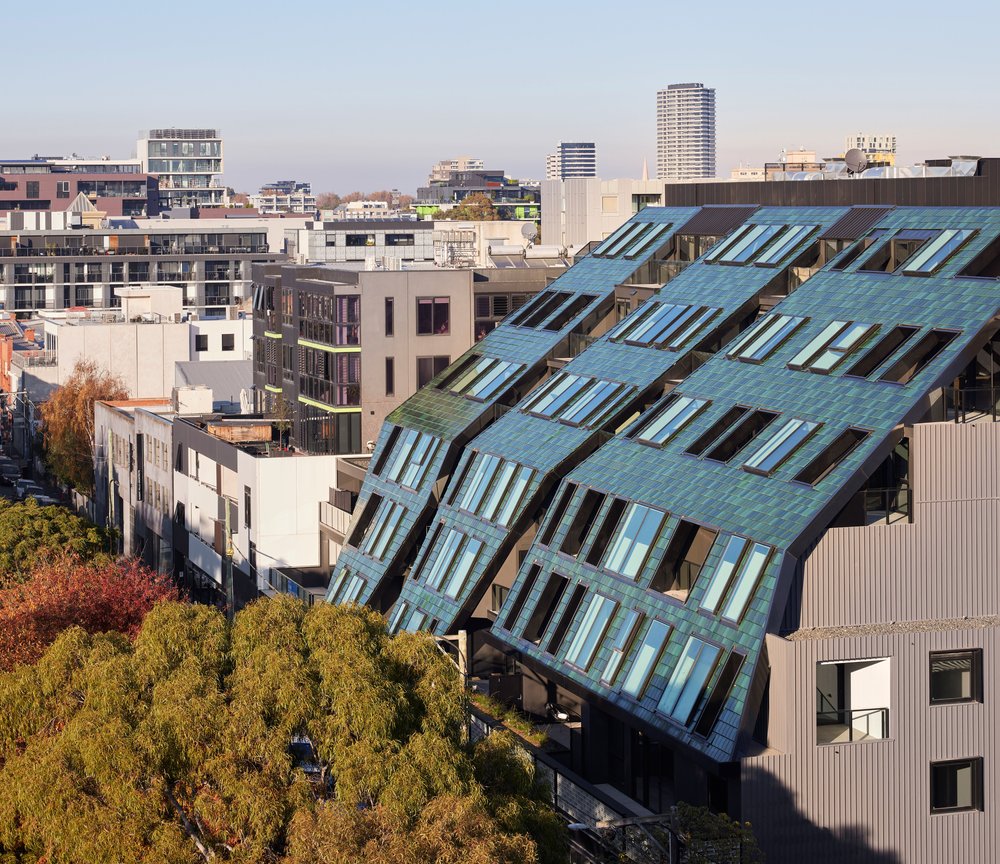
The project team conducted extensive investigations into various manufacturing options that would be suitable visually and structurally. The terracotta roof tiles, glazed in coats of earthy and lush greens were sourced from Spain in three shades—a process made possible through close collaboration of team members, and constant adaptation to the ever-changing challenges of the pandemic to deliver the dynamic roof design as intended.
An innovative project beyond its aesthetic, Plus Architecture further designed a facade system in partnership with Cobild and expert façade engineers Inhabit, with the complex roof shape requiring the development of new technology and waterproofing approaches specifically for the project.
The project’s custom-built blue steel truss system, developed by Bolt Blue Constructions and Dynamic Steel Frame, ensured adequate stability for both the thousands of tiles and large windows – some weighing over 500kg – while allowing for immersive views of the skyline. The truss system is fixed to post-tensioned slabs, which allowed greater flexibility in achieving the unique design whilst also ensuring rigidity.
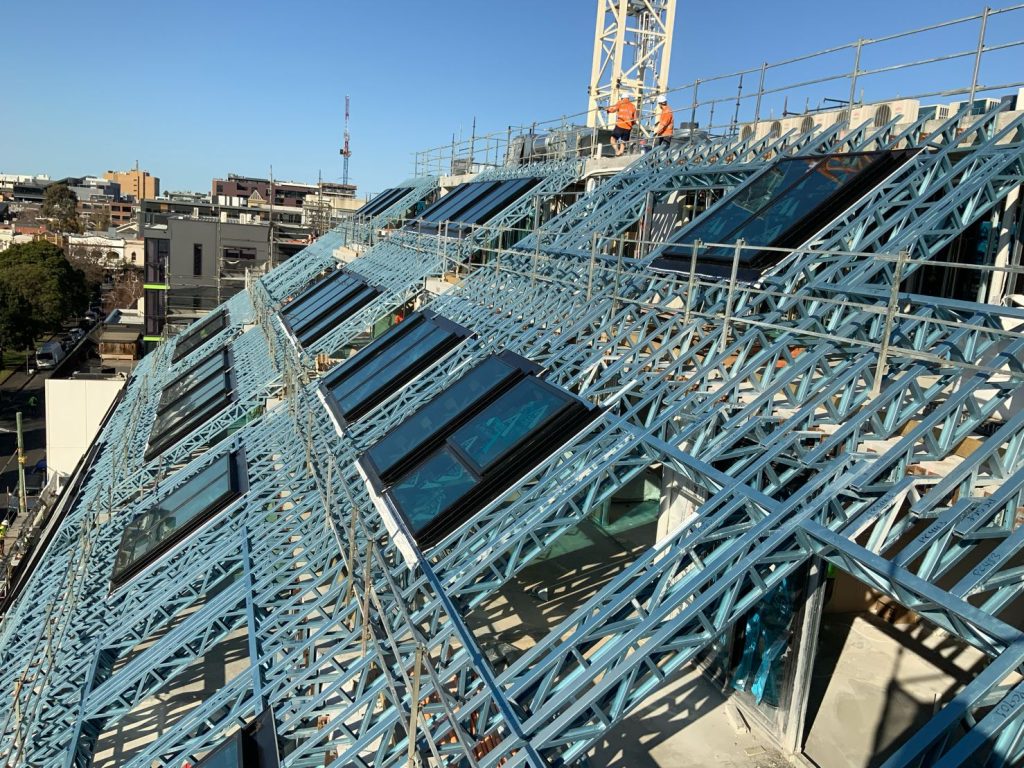
Compared to what a standard vertical wall would allow, the angled roof form also allows for increased natural light within the generously-sized apartments.
In line with the latest environmental standards, Viridi is accredited with a seven-star apartment ESD rating and features passively sustainable elements embedded within the design, from the double-glazed windows to the thermal insulation that results from the façade itself and houses FP1.4 compliance waterproofing.
Developed during the COVID-19 era, the project and collective teams involved were subject to the ever-changing onsite conditions of the pandemic. Additionally, supply chains were heavily impacted. Despite this, the team was able to deliver the project to budget within the desired timeframe. From client through to contractor, every party worked cohesively, striving for the best outcome.
Viridi exemplifies design that paradoxically succeeds in both uniting with its surroundings while also distinctly enhancing them. The captivating façade, with its dynamic, tactile and reflective surface, shifts and shimmers responsively to transitions from day to night. Reaching beyond standard multi-residential design, this unique outcome is a catalyst for life, contributing vibrant character to place.
References
- https://www.buildaustralia.com.au/projects/plus-architecture-sets-facade-design-technology-benchmark
- https://www.plusarchitecture.com.au/residential-accommodation#/grattan/
- https://www.plusarchitecture.com.au/blog/extraordinary-faade-design-under-construction
Project team
- Entering Organisation: Dynamic Steel Frame
- Architect: Plus Architecture
- Structural Engineer: Structerre Consulting
- Head Building Contractor: Cobild
- Distributor or Manufacturer: BlueScope
- Steel Fabricators: Dynamic Steel Frame
- Steel Detailers: Dynamic Steel Frame
