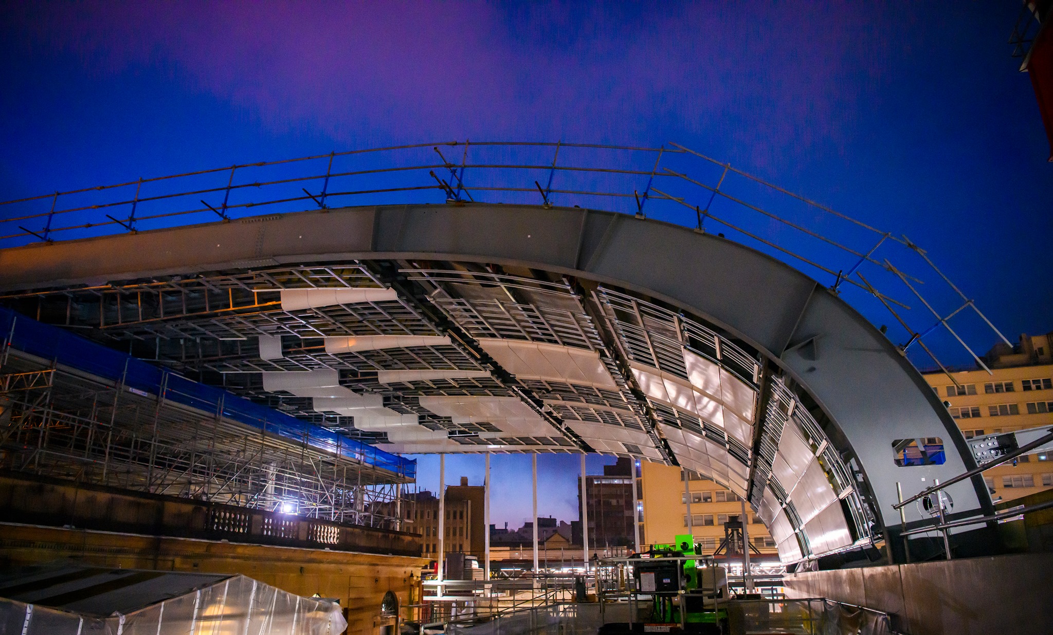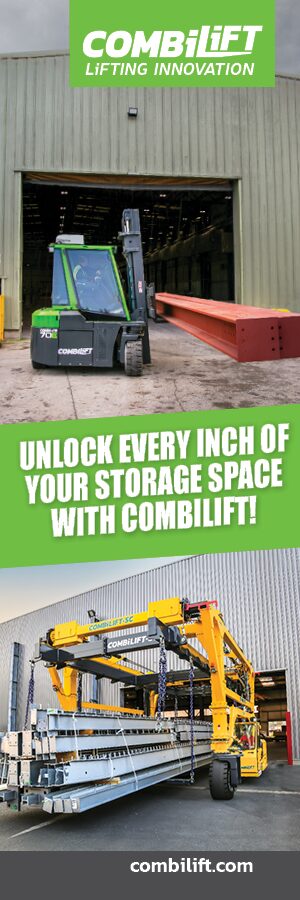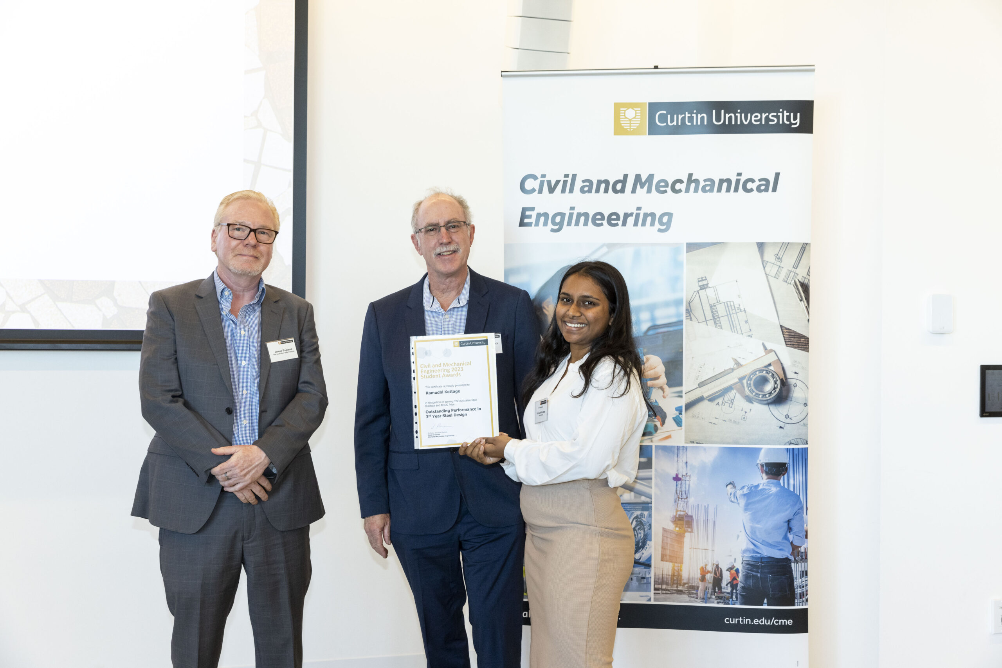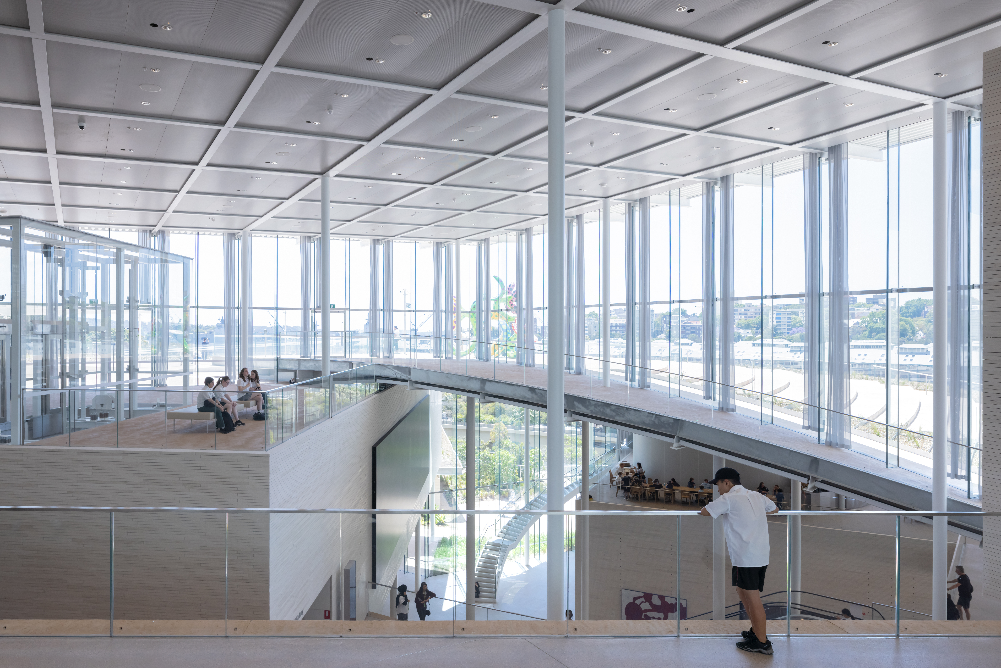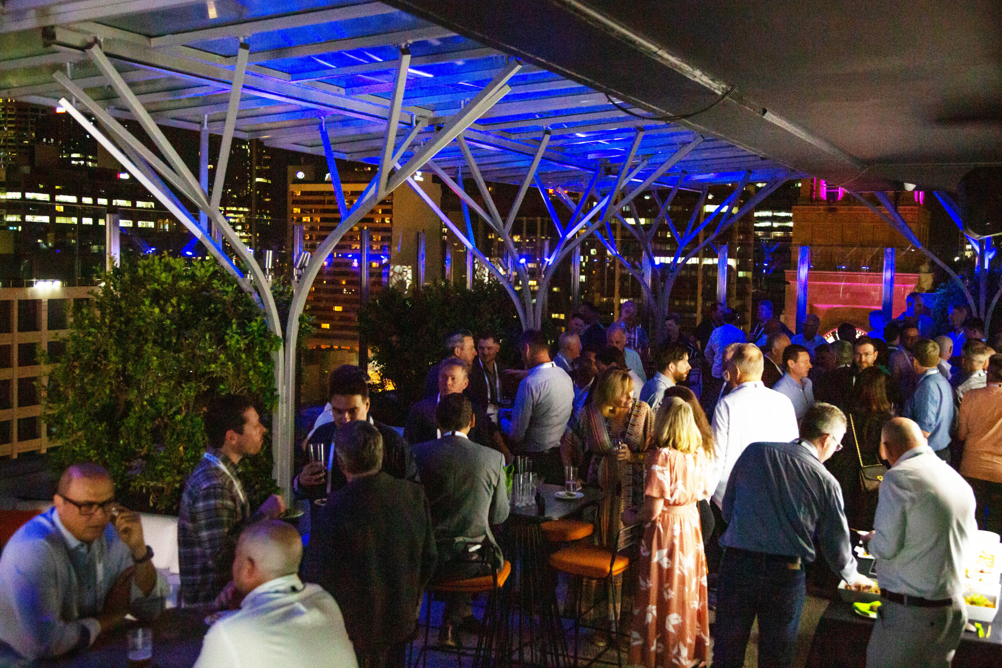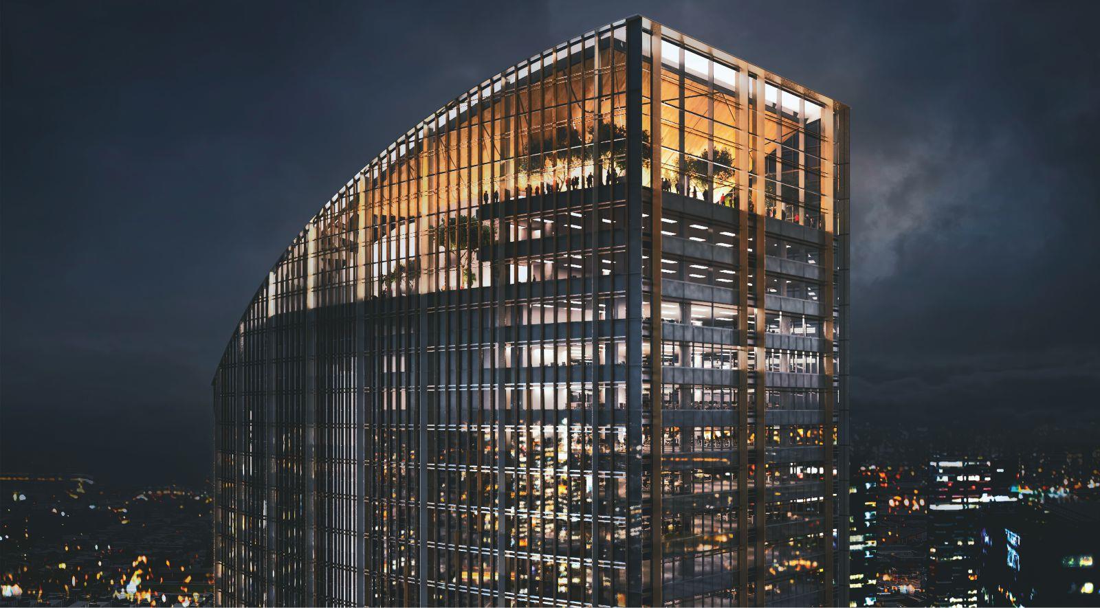The Central Station northern concourse roof won the ASI’s 2022 Steel Excellence Award in the NSW and ACT Engineering Projects category.
Laing O’Rourke is delivering the new Sydney Metro platforms under Central Station, as well as the landmark Central Walk, a new underground pedestrian concourse to help customers move around Sydney’s busiest railway station. The structure spans from the northern end of Platform Eight to Platform 16, sitting more than 16m above the ground. The 80m long, 40m wide roof structure has diamond shaped openings that allow natural light to filter through into the station.
Fabrication
Alfabs Engineering Group, both SCA and ESC certified, fabricated various components of the Central Station Northern Concourse Roof structure, including both temporary and permanent steelwork.
Alfabs fabricated 58 cassettes each weighing approximately 5 tonnes; eight girders each weighing up to 15 tonnes; 42 cassette transport frames; and 45 tonnes of temporary installation steelwork and propping at their workshop in Kurri Kurri. The largest cassettes were 13m long and 5.4m wide, while the longest girders were 21m in length.
Protection
Synonymous with long term, reliable corrosion protection for steel, AkzoNobel was selected to provide corrosion protection for the fabricated components. The inorganic zinc rich primer Interzinc 2280 was selected to protect the roof steelwork.
The Alfabs Protective Coatings team blasted and spray painted the new steel sections using a Class 2½ AS1627.9 blast system and one coat of solvent based silicate inorganic zinc-rich primer paint system to provide maintenance free protection for the steel.
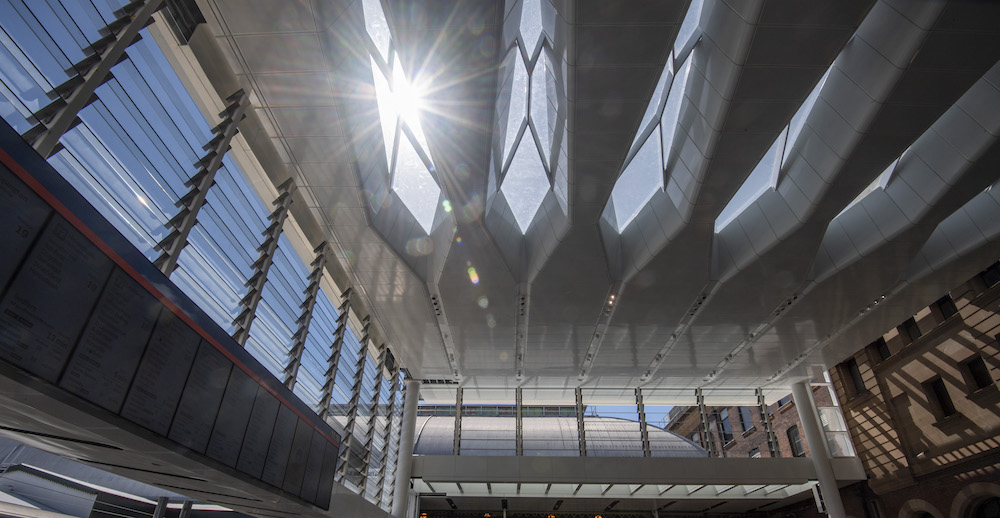
Transportation
All components of the structure were assembled and disassembled at a specially built pre-assembly yard before being transported to the site. These components were trucked in just before a 48 hour possession window to allow the station to remain fully operational as work progressed. Vehicles were also on tight deadlines whilst adhering to strict laws for travel restrictions with over-dimensional loads.
Installation
Alfabs installed over 100 tonnes of primary steel for the Northern Concourse Roof. Sections of the roof were progressively installed, with temporary roof support towers installed first, followed by three primary girders (hockey sticks), four linking beams and up to 14 roof module cassettes. In addition to this, Alfabs installed 700m2 of finished architectural soffit, 42 pre-wired lights and speakers as well as six water tested and fully glazed skylights. Alfabs also installed a support deck as a hoarding that enabled contractors to work above it, while allowing passengers to safely walk underneath while works continued.
Working under strict COVID-19 guidelines, good communication was essential at all stages. Alfabs undertook more than 10,200 man hours to fabricate, pre-build, dismantle and install the impressive roof structure.
Project team
- Entering Organisation: Alfabs Services
- Architect: Woods Bagot, John McAslan+Partners
- Structural Engineer: Aurecon
- Head Building Contractor: Laing O’Rourke
- Distributor or Manufacturer: InfraBuild, Steelforce
- Steel Fabricators: Alfabs Engineering
- Steel Detailers: CSD Group
- Coatings Supplier: AkzoNobel

