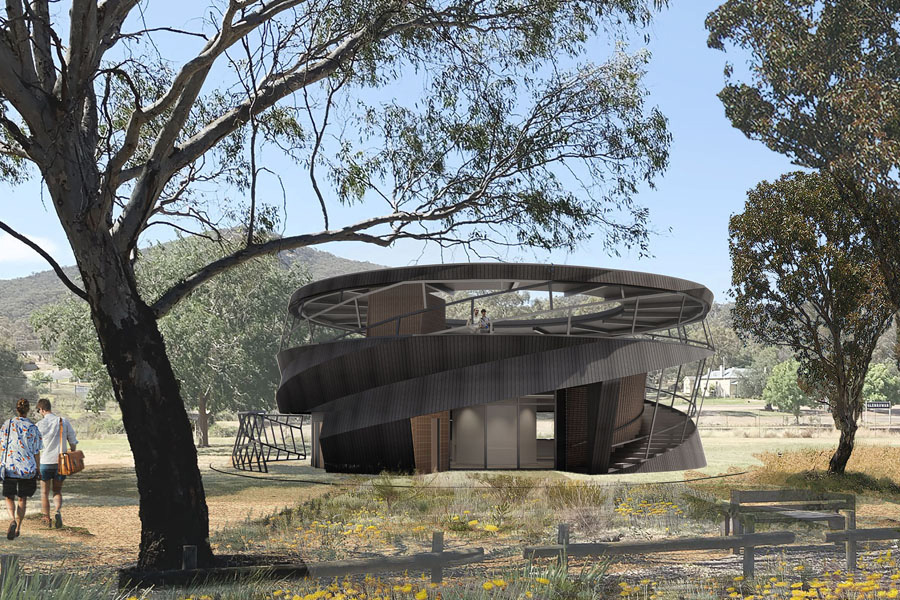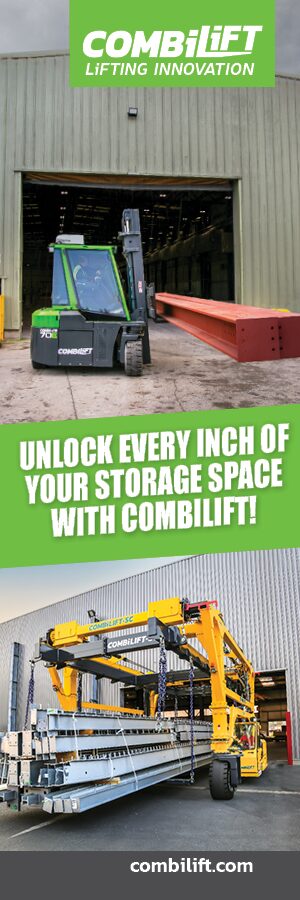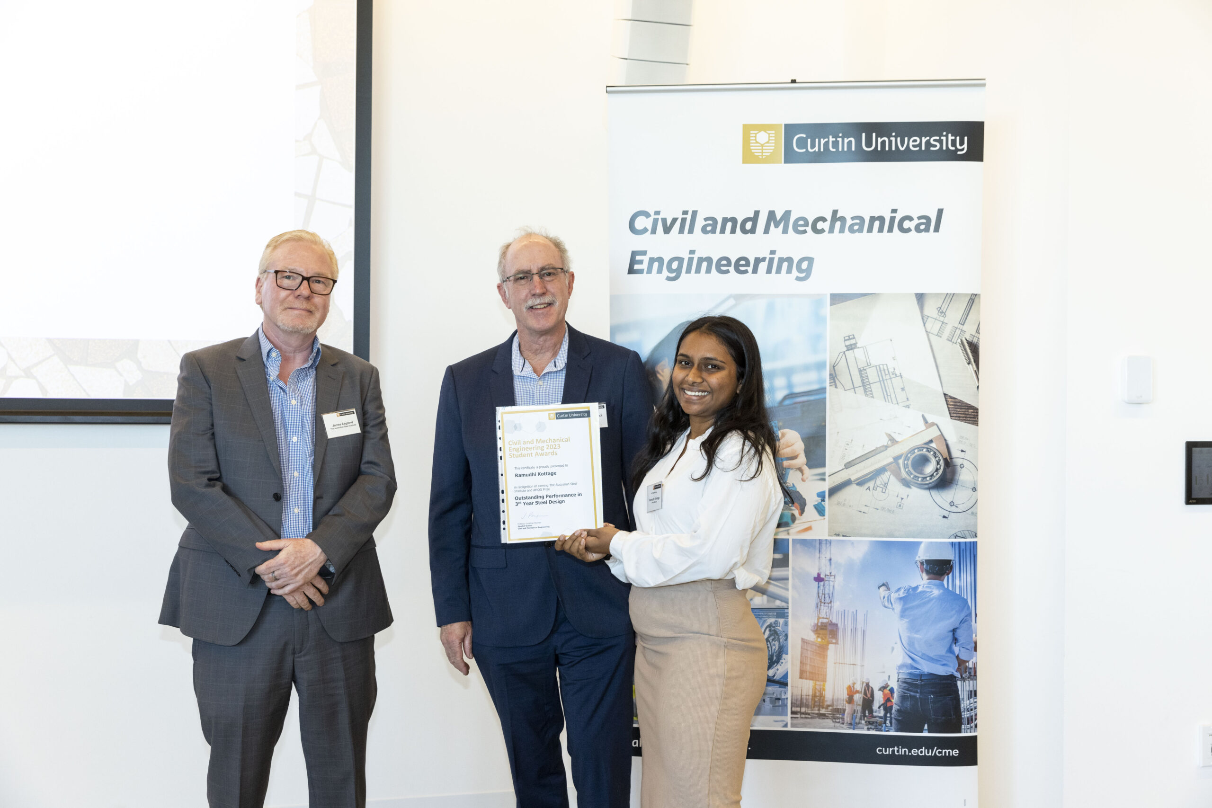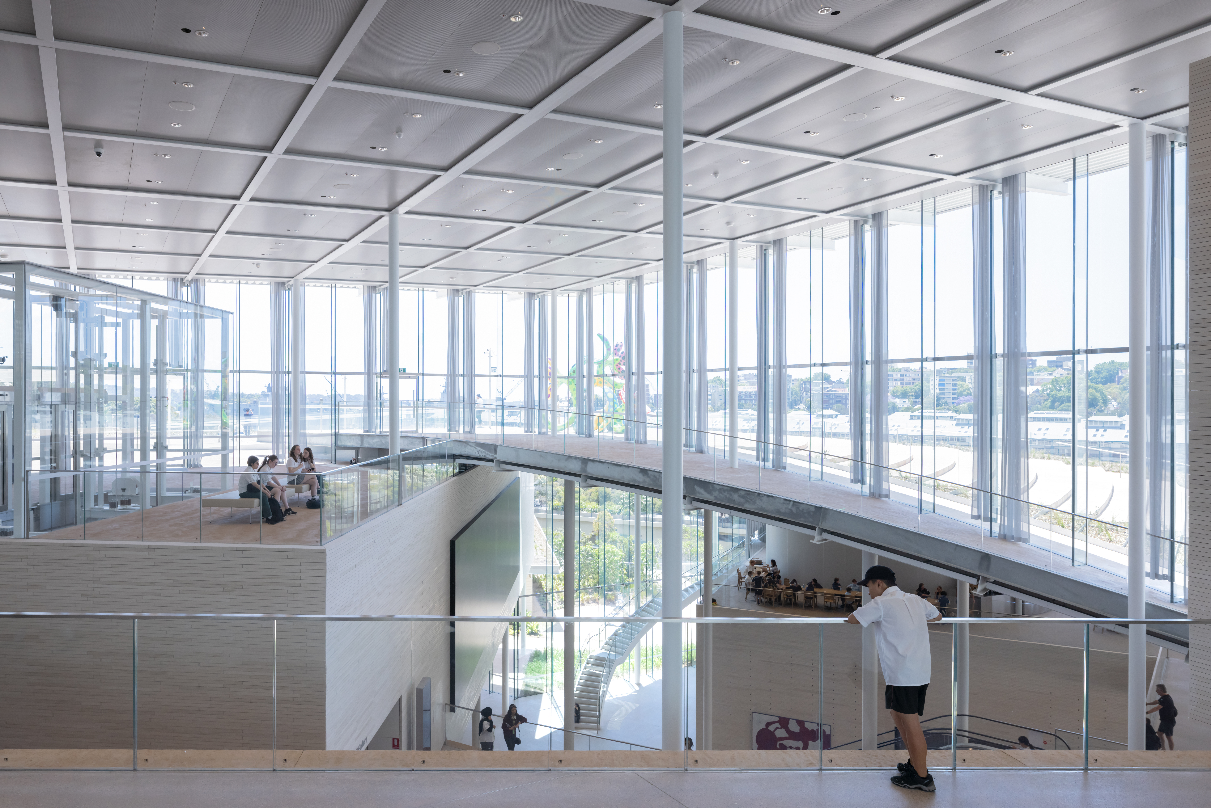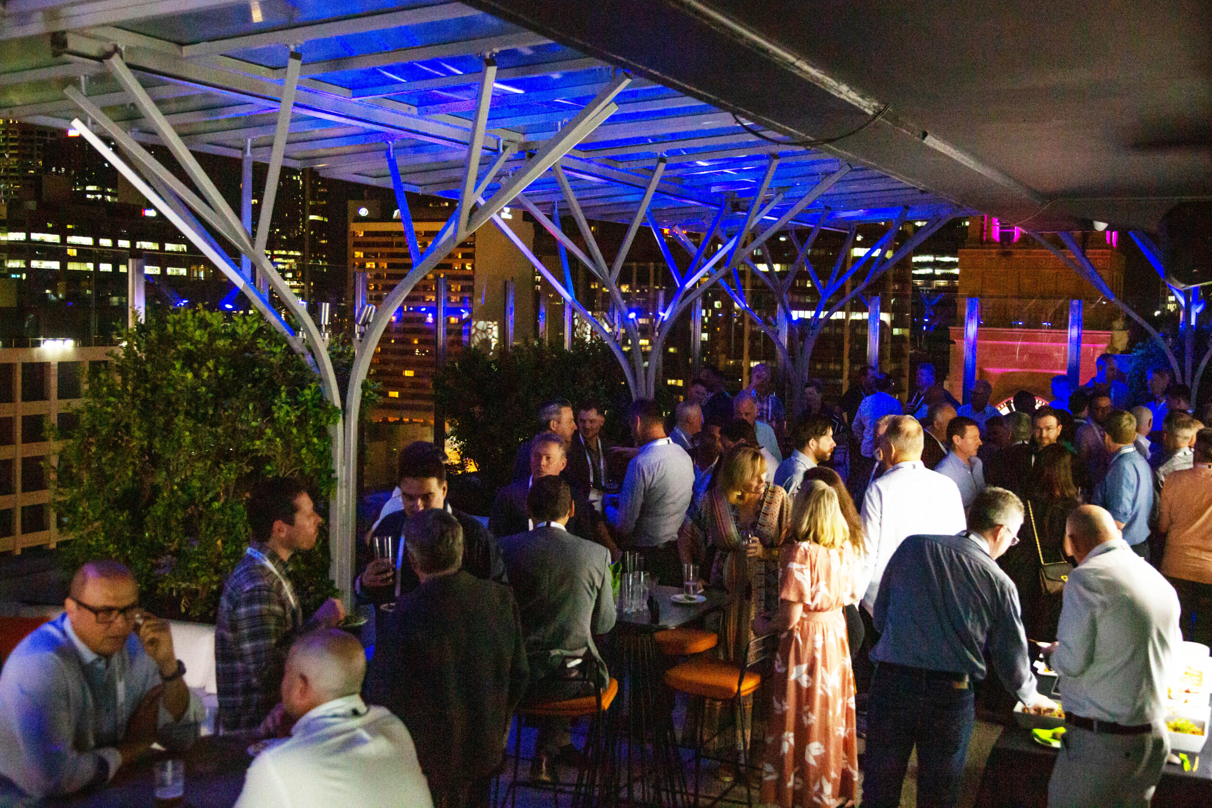The Ned Kelly Discovery Hub won the ASI’s 2022 Steel Excellence Award in the Victoria and Tasmania Buildings – Small Projects category.
The Ned Kelly Discovery Hub is in Lions Park at Glenrowan. The building looks across the landscape that played host to the final siege of the infamous Kelly Gang, and ultimately the shooting and capture of Ned Kelly. It is a state-of-the-art interpretive centre provided by the Rural City of Wangaratta. It is also a critical pitstop for the Melbourne to Sydney bus route, so the amenities are a critical element of the building.
The aim of the Ned Kelly Discovery Hub is to give visitors to Glenrowan a focus for their exploration of the site of the Kelly Gang’s last stand. The circular form of the Hub provides a 360-degree view from a platform looking out over the key staging points of the siege. The platform acts as a compass, directing visitors to the broader story of the Kelly Gang at different locations. The ground floor of the Hub also houses an interpretive centre that recreates the story of the siege through multimedia.
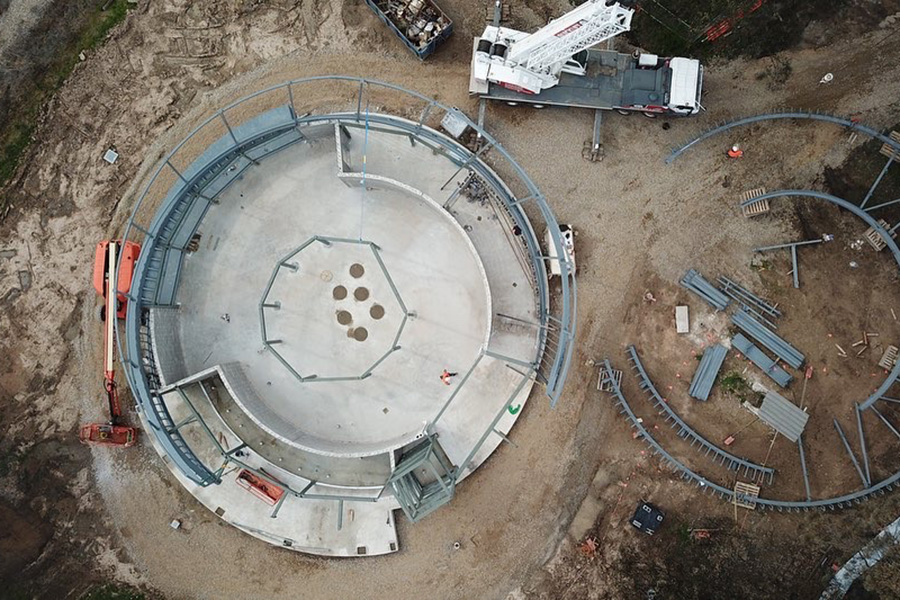
The helix form of the façade follows the internal staircase, creating a building with no front or back. The different radii of the helixes produce a folding visual throughout the façade adding to the dynamism of the building.
There was only one material that could be used to create these helixes: steel. The strength and relative light weight of steel was essential in the framework for the façade. The ease of fabrication that steel affords provided the flexibility needed to construct the complex forms.
Beyond the pragmatic, steel is also an intrinsic part of the Kelly mythology, particularly the siege at Glenrowan. Ned’s steel helmet and armour are two of the most recognisable symbols of Australian history.
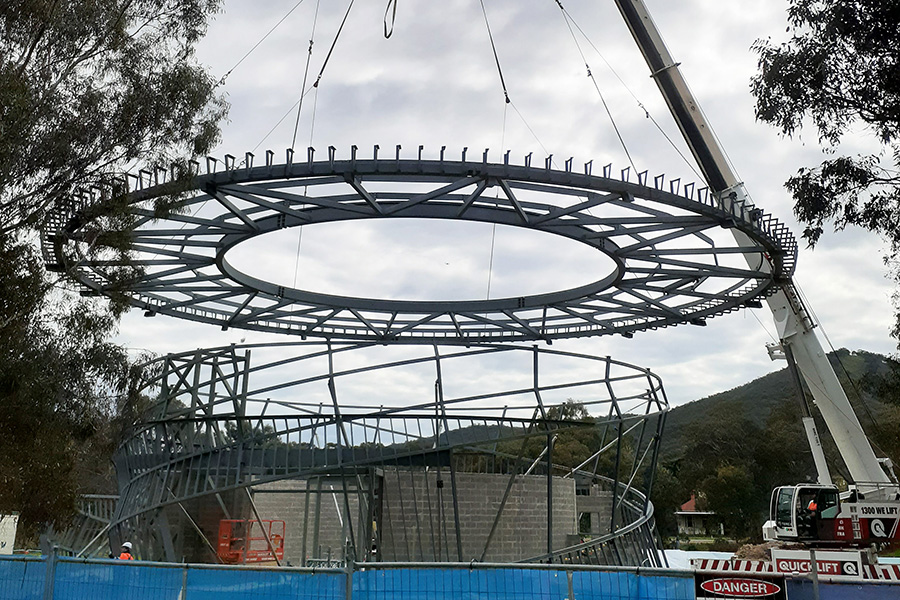
Engineering and design
The donut shaped roof of the Hub is only supported on the outer edge, and as the columns are very small elements (100PFCs), cantilevered rafters were not desirable. The geometry of the roof was utilised to develop ring action where, under gravity loads, the inner perimeter members act as a compression ring, while the outer perimeter members act as a tension ring. The rafters act in compression to hold the two apart and stop the inner ring ‘popping through’.
The result is a very efficient structural system, which minimises structural member sizes and simplifies the structural connections. Steel was the only material that could achieve the dynamic shape required in a cost-effective way. A pre-fabricated steel frame was the best way to lay out the geometry onsite.
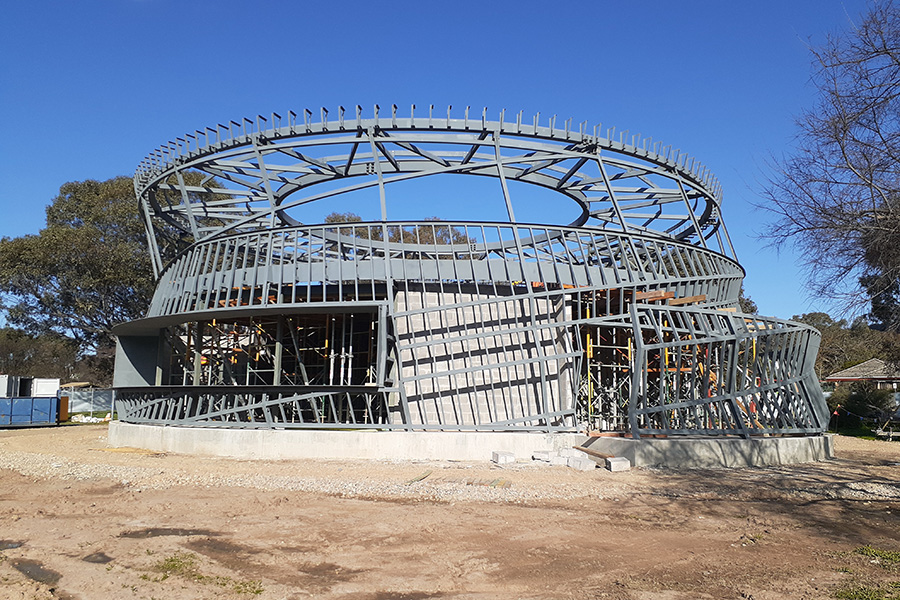
The shape of the building meant that cost blow outs were a major risk, as bespoke curved elements are typically expensive. The geometry of the structural frame was carefully selected so that the spiral elements are the only curved members in the wall frame.
Similarly, the cladding system was developed to eliminate the need for curved cladding. For efficiency of construction, the steel frame was broken up into transportable wall panels. Columns were split so that half of each column was in adjacent panels. Back-to-back 100PFCs were selected to allow relatively simple bolted connections between each wall panel.
Project team
- Entering Organisations: WebbConsult
- Architect: Content Studio
- Structural Engineer: WebbConsult
- Head Building Contractor: Midson
- Steel Fabricators: A1 Engineering Vic
- Steel Detailers: PlanIT Design Group

