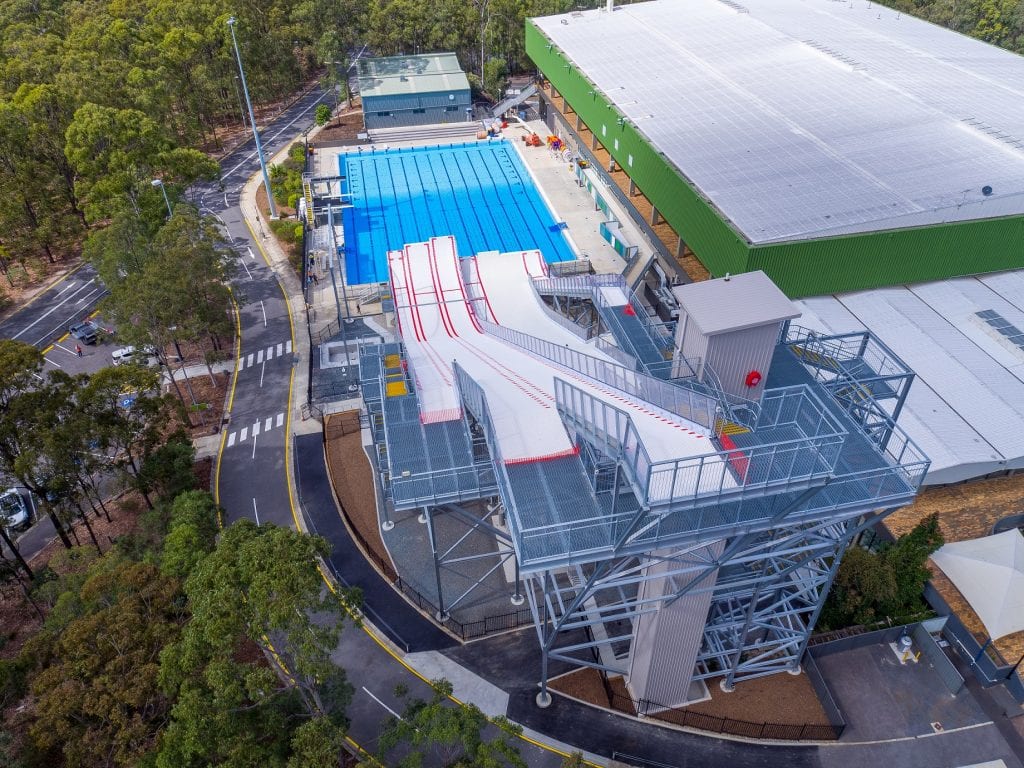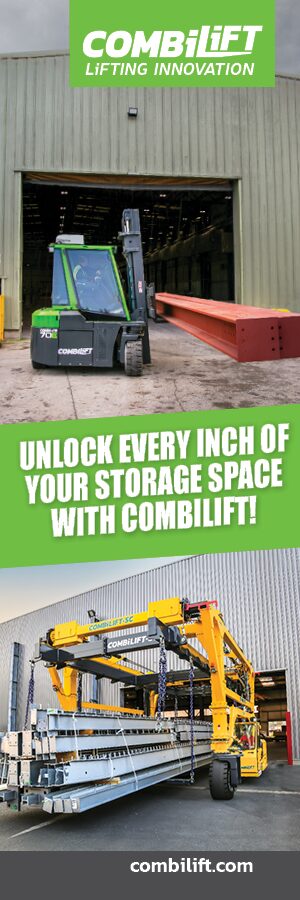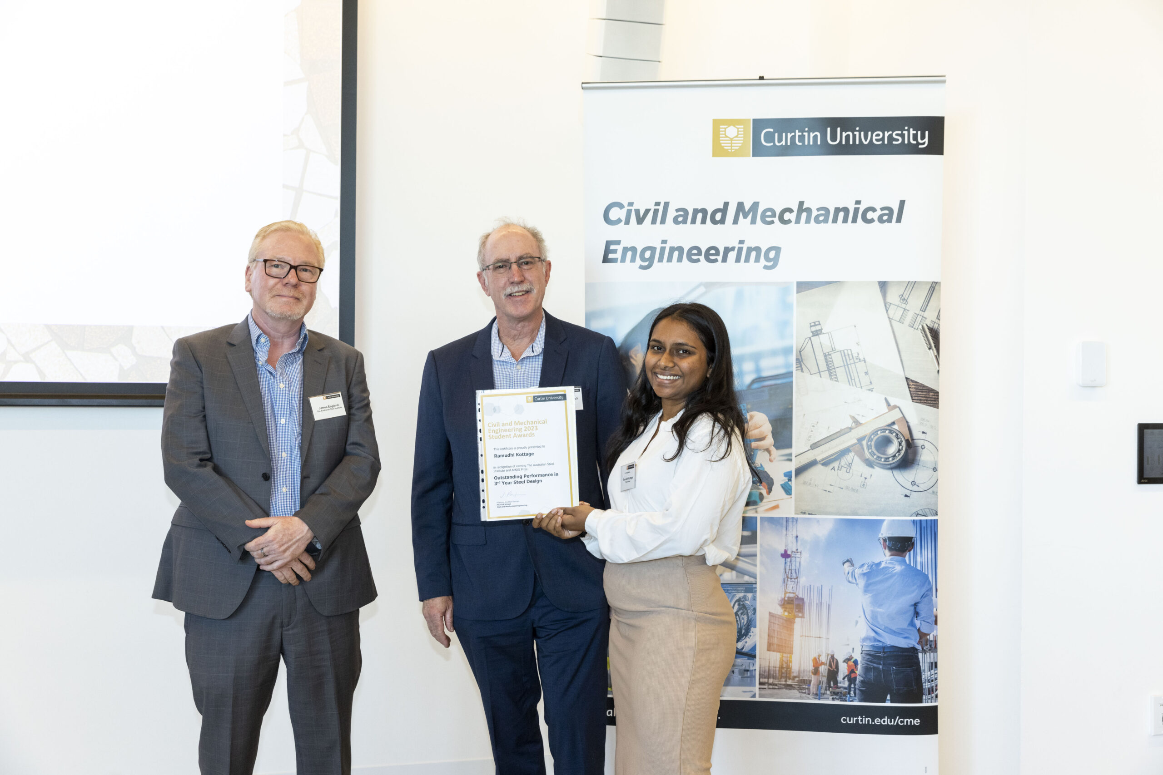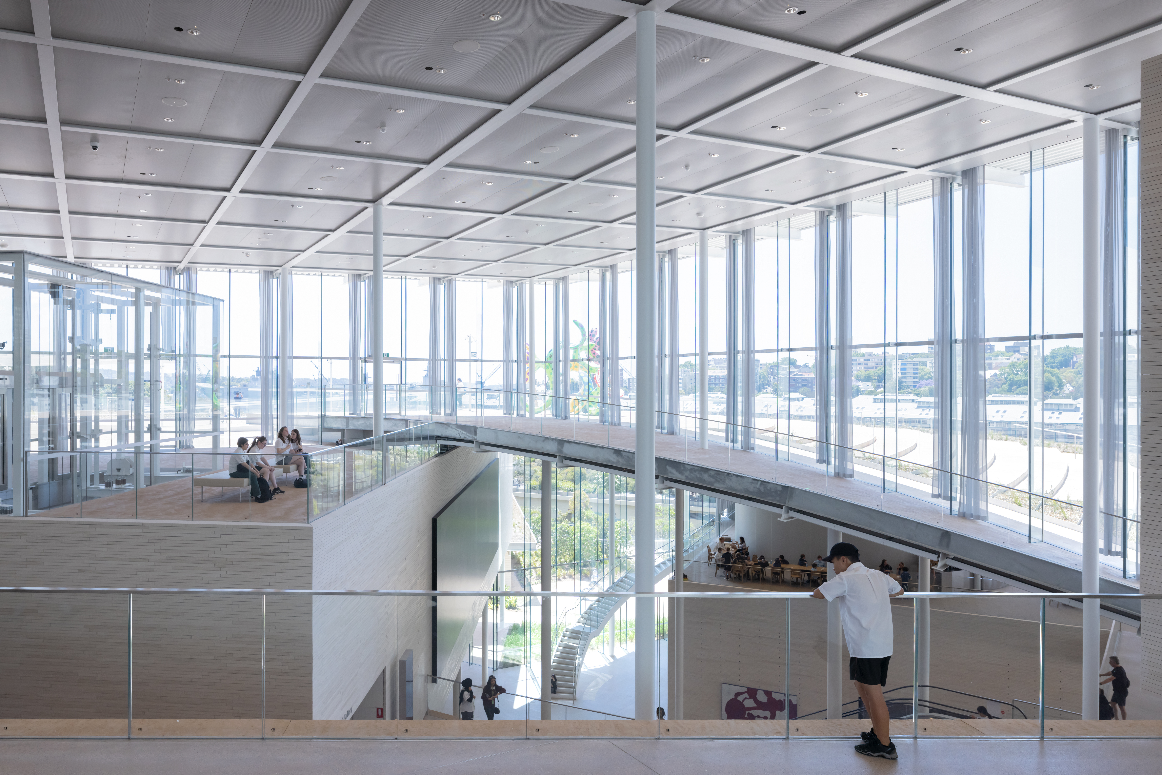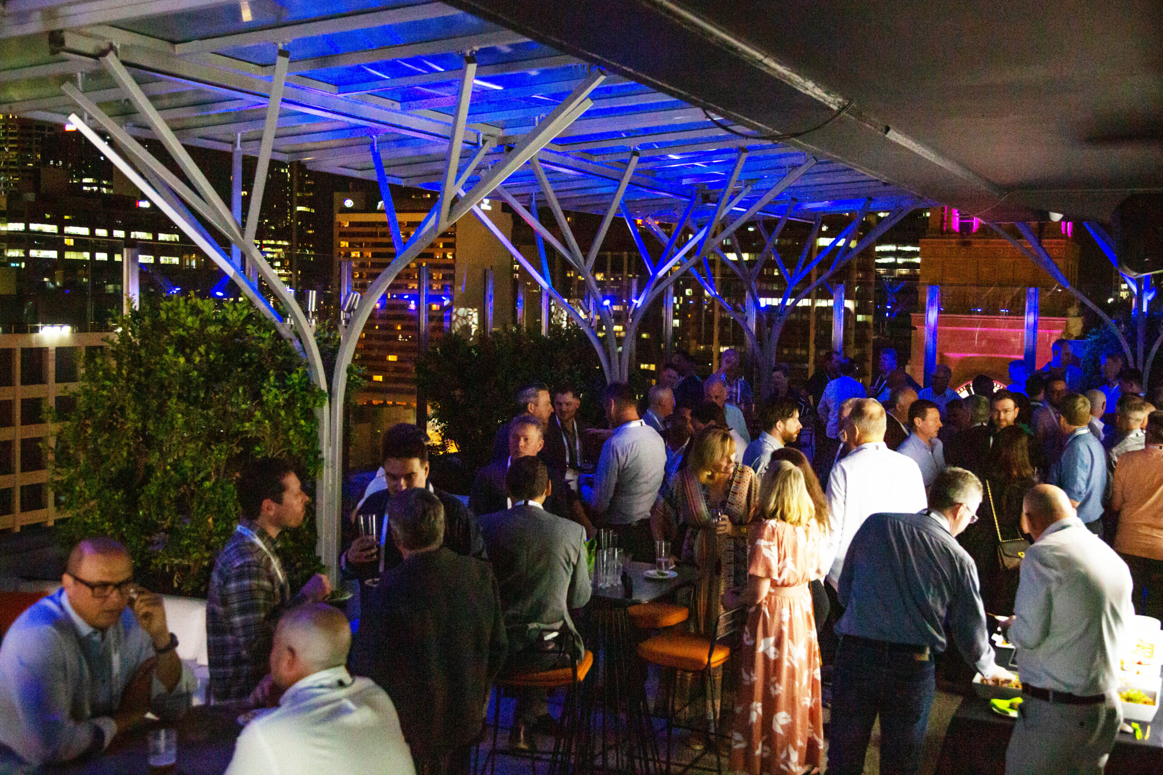The Geoff Henke Olympic Winter Training Centre won the ASI’s 2022 Steel Excellence Award in the Queensland and NT Engineering Projects category.
Located within the Sleeman Sports Complex in Brisbane, the Geoff Henke Olympic Winter Training Centre is a world-class facility, being the first of its kind in the southern hemisphere. This freestanding 289 tonne steel structure reaches 35m at its highest point and hosts seven jump profiles suitable for the various aerial disciplines ranging from moguls to slopestyle, and allows maximum speeds of over 70km per hour.
The ramp substrate at the Geoff Henke Olympic Winter Training Centre is a custom folded engineered metal profile. It provides a corrosion-resistant protective surface, designed to withstand high wind loading and accommodate expansion and contraction forces generated by the harsh Queensland climate.
The purpose-built facility is designed to simulate a snow ski ramp to help athletes train for Olympic skiing events all year round. The ramp has two different surfaces – flexible nylon brush and firm plastic brush – with inbuilt sprinklers releasing water to mimic a low-friction snow ski ramp.
From the project’s earliest stages, the design team and contractor agreed that the use of Australian sourced, supplied, fabricated and coated steel would be integral to the success of the project.
Some of the key innovations that were developed for the project included:
- Custom steel decking profile developed for the project as part of a composite skiing surface consisting of trapezoidal steel decking, high-density polyethylene (HDPE) sheeting, and proprietary ski track surface
- Digital engineering design to replicate the Olympic snow ramp profiles and to form the steel fabrication geometry
- Bespoke impact barrier system designed and impact-tested to ensure the safety of the athletes travelling at high speeds
- Australian first water resistant elevator combined with grated steel flooring, water storage unit and drainage system
- The intricate level of detail required for the ramp structures, the dimensions of ramps and the supporting steel work resulted in an incredibly innovative piece of national sporting infrastructure.
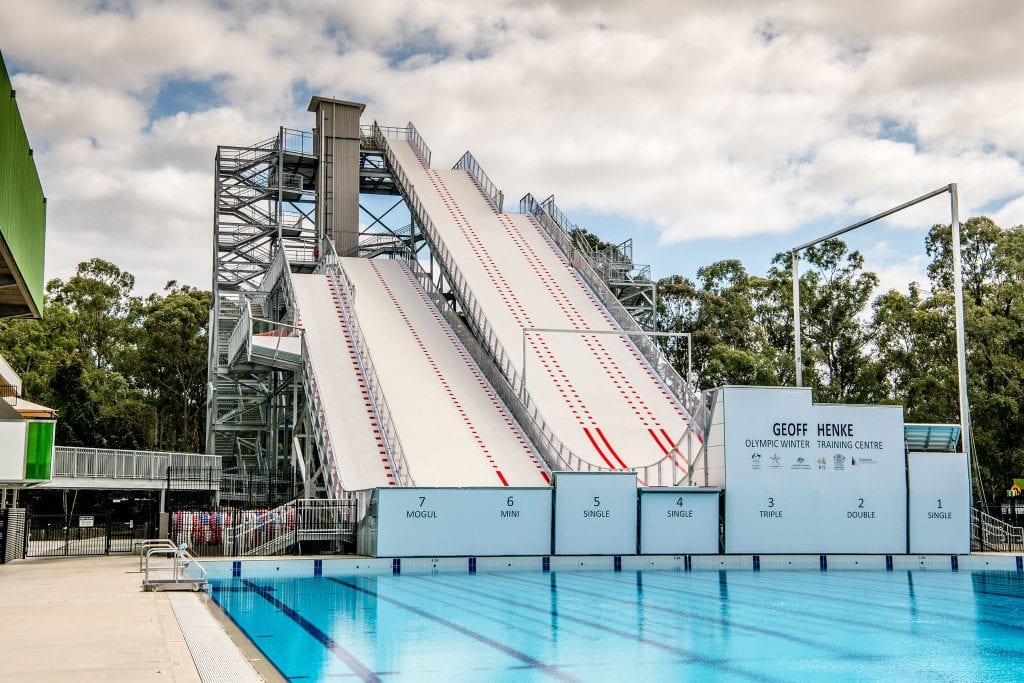
Construction efficiency
The unique nature of the structure required the design of an entirely bespoke solution. The geometry and systems were fit for purpose and improved on the precedent set by the only comparable facility, located in North America.
Steel gave the design team the flexibility to closely match the curved geometry of Olympic snow ramps while rising efficiently above the constrained site to a height of 35m. With the wide range of steel member sizes available the engineering team was able to rationalise the member sizes across the structure to closely match the load requirements and reduce the overall steel tonnage and cost. The very specific functional requirements of the facility were achieved through the flexibility of steel, including:
- Cantilevering the top of the ramps over an existing road
- Access requirements through stairs, lifts and walkways to 14 different jump start locations
- Ability to redirect load paths through the steel structure to the available foundation piles.
The substrate of the ramp is a custom folded metal profile made from 1.2mm thick sheet metal. The profile of the metal is engineered to resist the full spectrum of loading and is custom to the project. It is a superior product to normal roof sheeting in its corrosion resistant protective surface.
Project team
- Entering Organisation: TTW
- Architect: Gardner Wetherill Associates
- Structural Engineer: TTW
- Head Building Contractor: Buildcorp
- Steel Fabricators: Logan Steel, F&M Fabricators
- Steel Detailers: ICR Drafting

