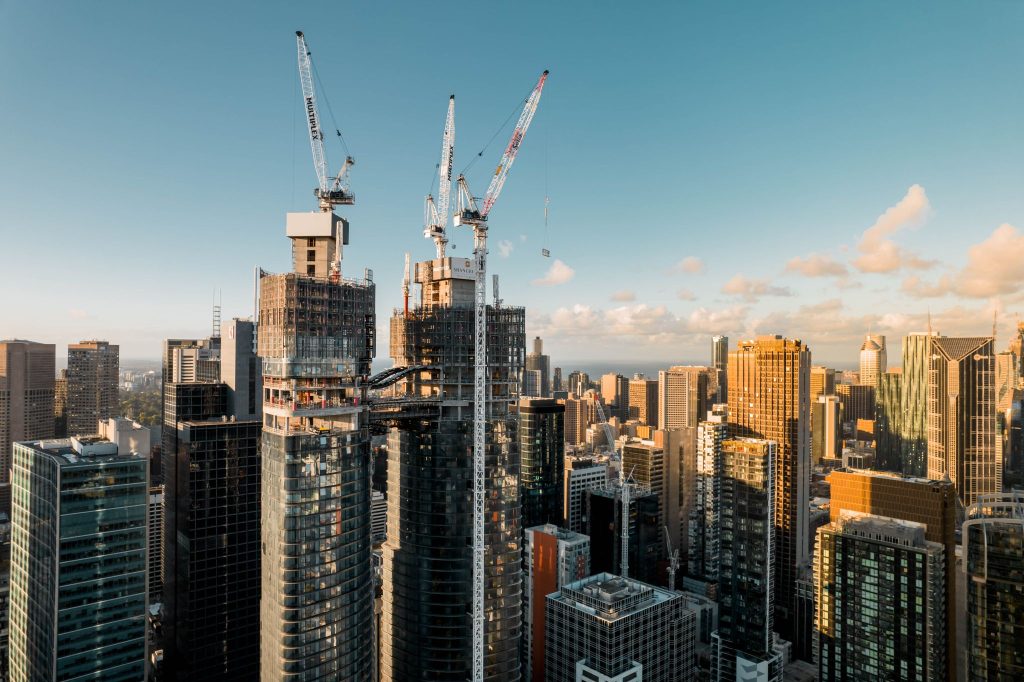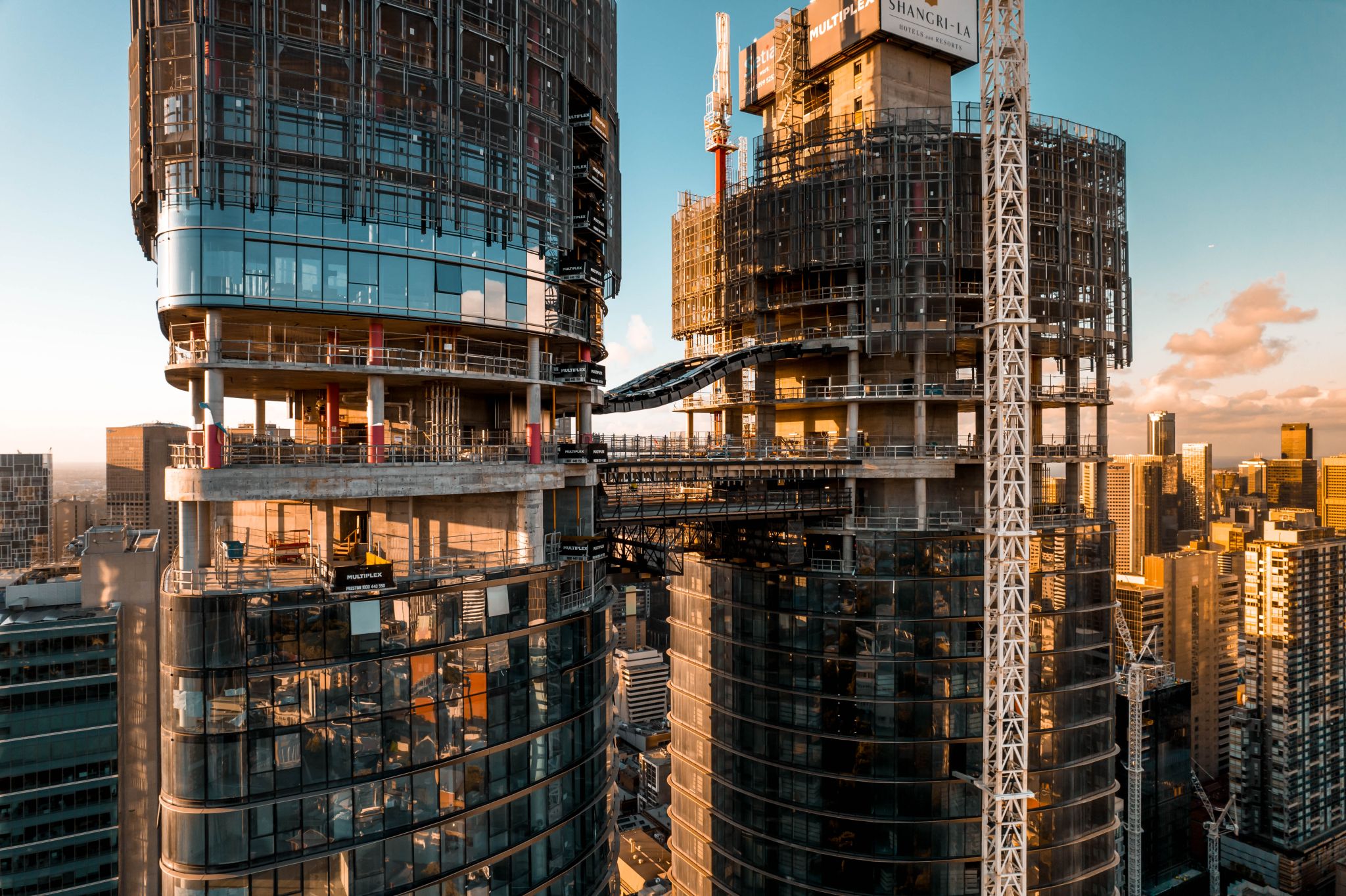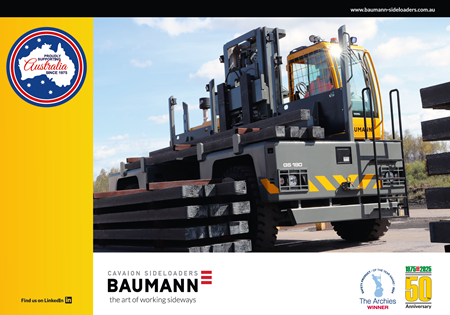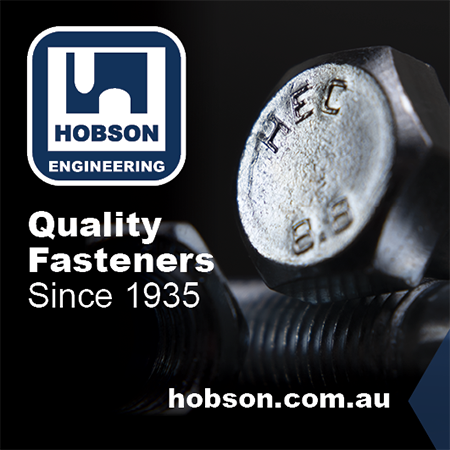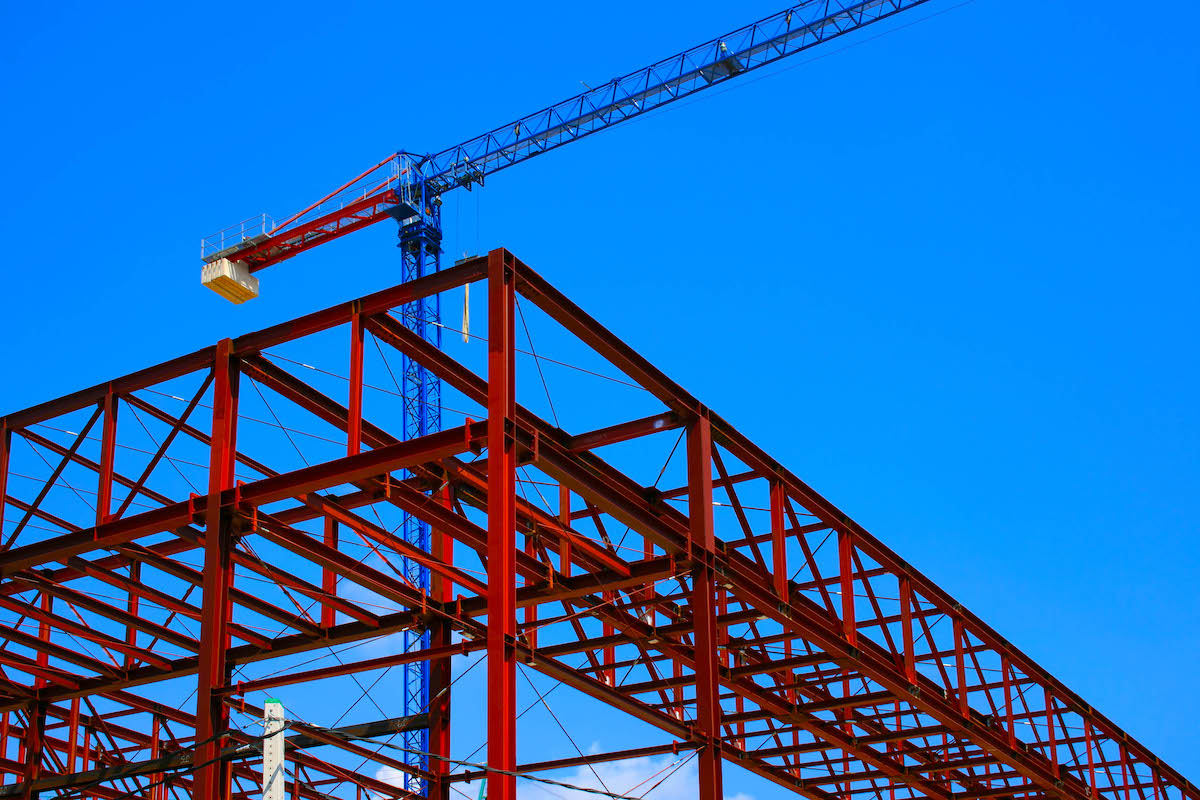The 308 Exhibition Street skybridge won the ASI’s 2022 Steel Excellence Award in the national Engineering Projects category.
Designed by Cox Architects and Fender Katsalidis, 308 Exhibition Street is set to be one of Melbourne’s most iconic projects, with the two luxury towers connected by an innovative skybridge on level 46. The level 46 skybridge forms the rigid link between both towers, synchronising the movement generated from both wind and seismic forces. Tower one will be comprised predominantly of residential apartments, and tower two will be a five star hotel. The main works for the project commenced with one of the largest concrete pours in Melbourne’s history—a day long concrete raft pour covering an area of 1,000m2 . This monumental 3m deep raft foundation is located on top of an existing railway tunnel and supports the new landmark mixed-use precinct.
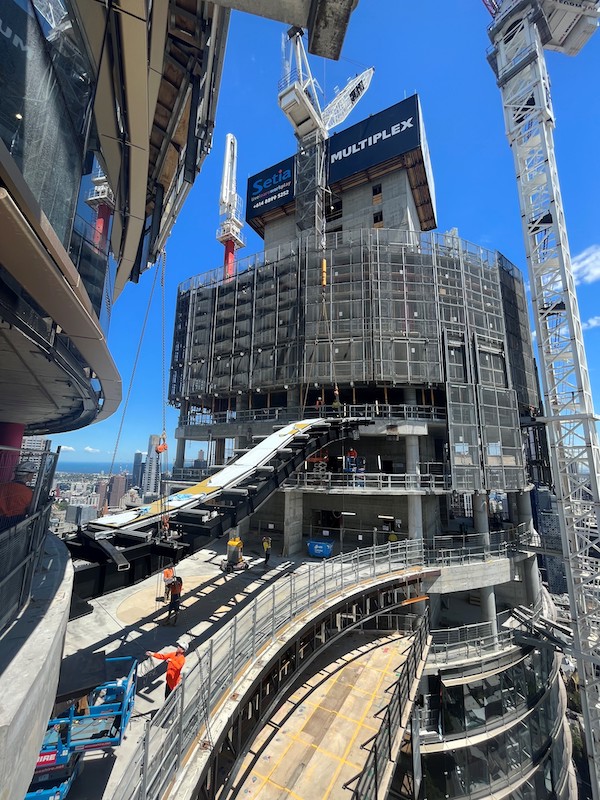
ArcStructural engaged IR Drafting to assist with detailed consultant, builder and trade coordination, as well as complete modelling and provision of shop drawings for each structural steel element within the 308 Exhibition Street Skybridge. The design underwent several iterations, with multiple trade-specific consultants and subcontractors’ information being meticulously integrated. A significant portion of the structural framing was developed into modular components to ensure installation efficiency and reduce dependence on the tower crane.
Engineering Elements was engaged to assist in rationalising the permanent structural framing, detailed installation and removal methodology, and design of the temporary access and protection deck system that spanned between the two towers. Utilising needles, transfer beams, double height walk through box trusses and seven protection decks attached to the top of the trusses, the temporary system provided full coverage and access to facilitate installation of the skybridge elements. Considerable thought and pre-planning was given to the subsequent removal of the temporary system post installation of the permanent bridge structure.
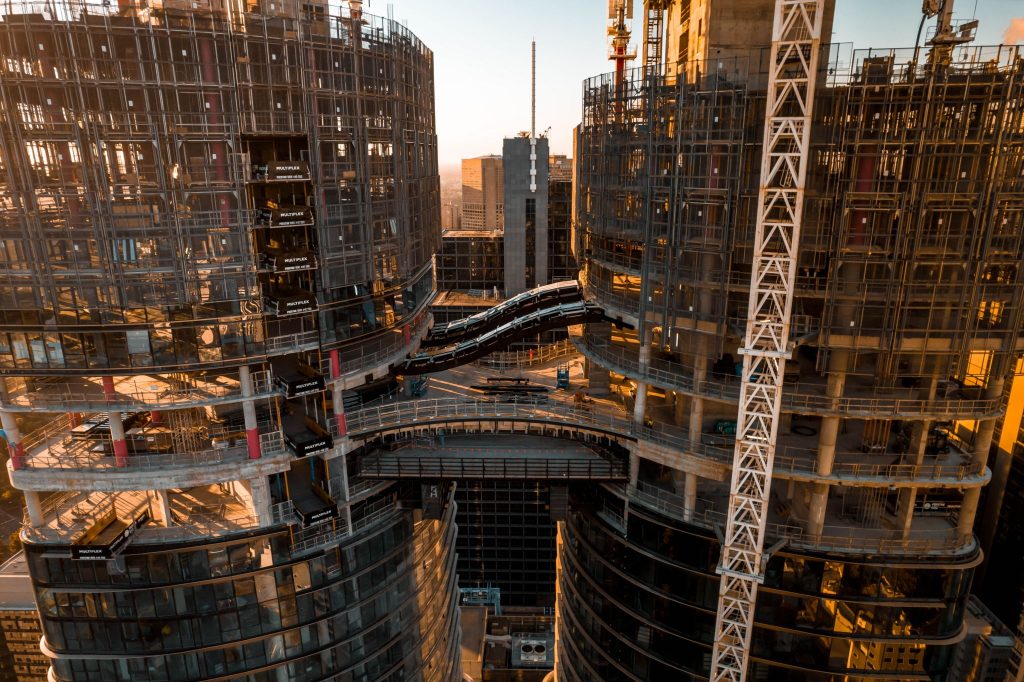
Another critical design component that the project team had to accommodate was the +/-350mm differential movement between towers. This involved incorporating movement and sliding joint details for both the temporary and permanent bridge elements. In addition, a pour break was introduced, and the differential building movement was continually monitored. Following this, the survey data was reviewed to establish the structures theoretical ‘0-0’ position. Temporary ties were installed to lock the structure off at a predetermined position after which the delay strip was poured, and post-tensioning tendons stressed.
A safety-first approach was adopted for all components of the skybridge, including 2.1m high screened and braced handrail systems attached to the temporary access deck and bridge floor framing.
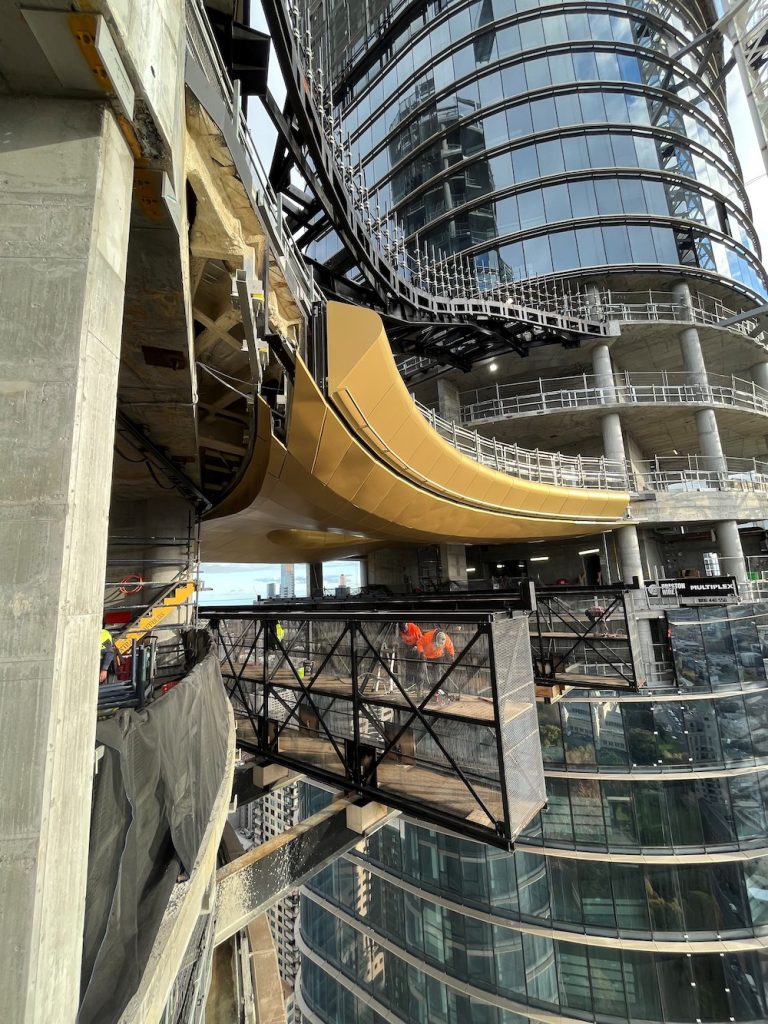
Installation of the skybridge
Installation of the skybridge was separated into multiple stages.
Installation of Temporary Protection
Temporary decks were used to provide access for the skybridge installation. These decks were pre-assembled in the ArcStructural factory to ensure minimal site establishment for both safety and efficiency. Two 24m long trusses were assembled in the workshop with mesh, purlins, flooring and access hatches, and then dual-lifted into position using tower cranes. Seven protection decks were then lifted into position using tower cranes, with access gained through the trusses previously installed.
Installation of Floor Framing
The skybridge floor framing was constructed with seven fully-welded modular frames. Due to the unique design and build-up of each frame, the steelwork was first assembled in the ArcStructural factory. Existing structures were as-built and then set-out on the workshop floor to replicate site conditions. This allowed for a safe, seamless installation process onsite by addressing any rectifications prior to installation. 600 set-out points were used to either set-up working trestles or fix each frame into position. Given the +/-350mm differential movement between the towers, one side of the floor structure was positioned on a movement joint along the slab edge. Four structural steel pin connections were engineered to temporarily lock the two towers together prior to the final concrete pour and stressing.
Secondary Droppers
The secondary steel framing to support the underside of the bridge curved cladding system was suspended from the primary floor framing. Circa 400 SHS droppers were modelled to accommodate a series of grid coordinates provided by the façade contractor. The secondary framing provided a contoured connection point for the cladding substrate and finished panels.
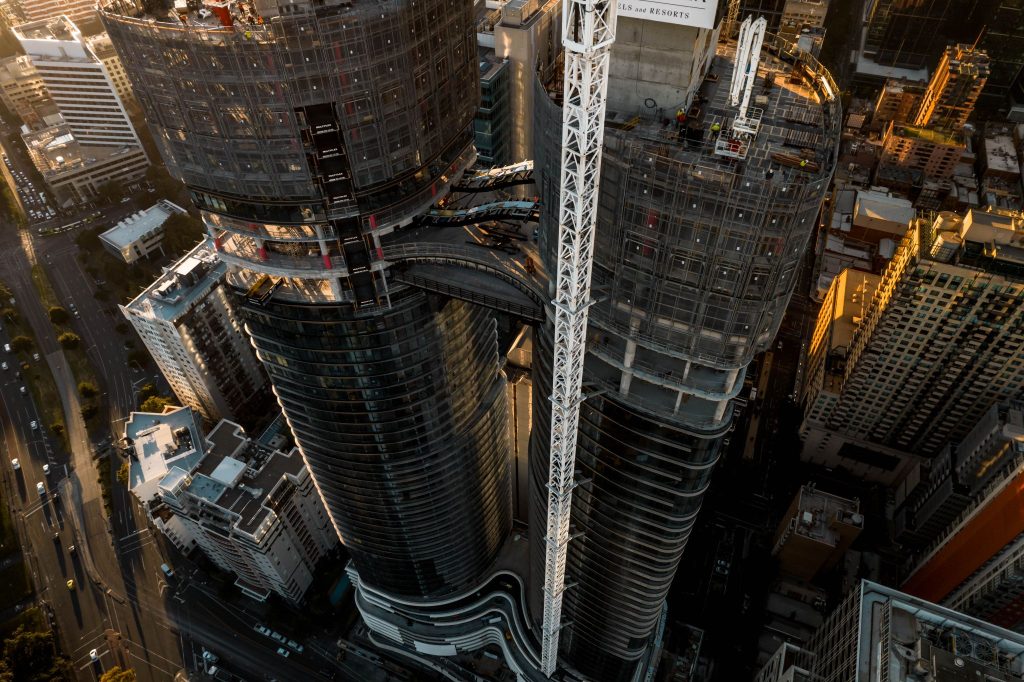
Skybridge Roof
Similar to previous construction stages, the roof framing was partially modularised in the workshop in two sections. This allowed timely installation of the roof framing and cladding. Frames were positioned on a permanent +/-100mm movement joint, with keeper plates welded either side. Once two frames were installed, ArcStructural then fabricated the perimeter steel edge beams. A significant amount of work was required to fabricate and install the edge beams, which had several geometric planes to accommodate the complex curtain wall design.
Removal of Protection Deck
Removal of the protection decks was a significant task once the skybridge structure was in place. Careful planning was undertaken to remove the 24m and 27m long trusses and protection decks from beneath the permanent structure. Protection decks were removed first by winching the members across the two truss frames, and then lowered by tower cranes.
24m long trusses were then dual-lifted down to the podium deck located on level 10. These trusses cantilevered over the podium edge 10m on one side. Trusses were winched across the trestles using an engineered trolley system to pull the 12 tonne frames along the opposing side to allow clear access for the tower crane.
Project team
- Entering Organisation: ArcStructural
- Architect: Cox Architecture, Fender Katsalidis
- Structural Engineer: WSP Australia, Engineering Elements, Robert Bird Group
- Head Building Contractor: Multiplex
- Distributor or Manufacturer: Steelforce
- Steel Fabricators: ArcStructural
- Steel Detailers: IR Drafting
- Coatings Suppliers: Action Alliance
